Country Living In The City Limits! Immaculately Kept & Very Spacious Five Bedroom, Three Bath Two Story Home With Basement On One Acre With Attached Two Stall Garage, Front Concrete Parking Apron, Sizeable Yard With Underground Sprinklers, Usable Small Outbuildings & Carport. A Few Highlights Of This Charming Home Includes Beautiful Woodwork, Tall Ceilings, Numerous Updated Windows & Sun Porch Allows For Lots Of Natural Sunlight, Open Kitchen & Dining With Adjoining Living Room, Four Bedrooms Upstairs & Family Room In The Basement Makes For Ideal Gathering Accommodations. Located In The Southeast Corner Of Scotia And A Short Distance To Sherman & Davis Creek Lakes. Property Details Include: Main: 6'x 22' Front sun porch, lvp flooring, lighted ceiling fan, wall heat 10'x 11' Foyer, tile flooring, lighted ceiling fan, wood burning stove, wood staircase leading to second level 13'x 29' Living room, carpet, 2 lighted ceiling fans 11'x 19' Kitchen, laminate flooring, Whirlpool gas cook top in center island, Hotpoint built-in oven, Whirlpool refrigerator, Whirlpool dishwasher, hard water tap 22'x 26' Dining room, laminate flooring, recessed lighting, lighted ceiling fan, sliding patio door leading to outdoor patio, access to basement and door to east yard 5'x 8' 3/4 Bath with shower, vinyl flooring 11'x 15' Primary Bedroom, carpet, lighted ceiling fan, Panasonic inverter with 8'x 10' walk-thru closet, carpet 5'x 10' Full Bath, vinyl flooring 10'x 11' Laundry room, vinyl flooring, utility sink, door to garage Hall closet Second Level: 6'x 13' Landing, carpet, attic access 10'x 16' Bedroom, carpet, closet, Panasonic inverter, lighted ceiling fan 12'x 10' Bedroom, carpet, closet, Panasonic inverter, lighted ceiling fan 5'x 8' Full Bath, vinyl flooring 10'x 11' Bedroom, 3'6"x 6' walk-in closet, Panasonic inverter, lighted ceiling fan 9'x 10' Bedroom, carpet, storage closet has been converted into a kid's loft with mattress, Panasonic inverter, lighted ceiling fan Basement: 25'x 27' Family room, closets, sub panel 10'x 12' Storage room 12'x 14' Utility/Storage room, American Standard electric heat pump, Richmond 50-gallon electric water heater, rented Culligan water softener, water shut off Garage/Extras: 25'x 30' Two stall attached garage, 2-9'x 8' automatic overhead doors, underground sprinkler system control box, Panasonic inverter, 200-amp breaker box, door to basement, front concrete parking apron, small outbuildings, carport.



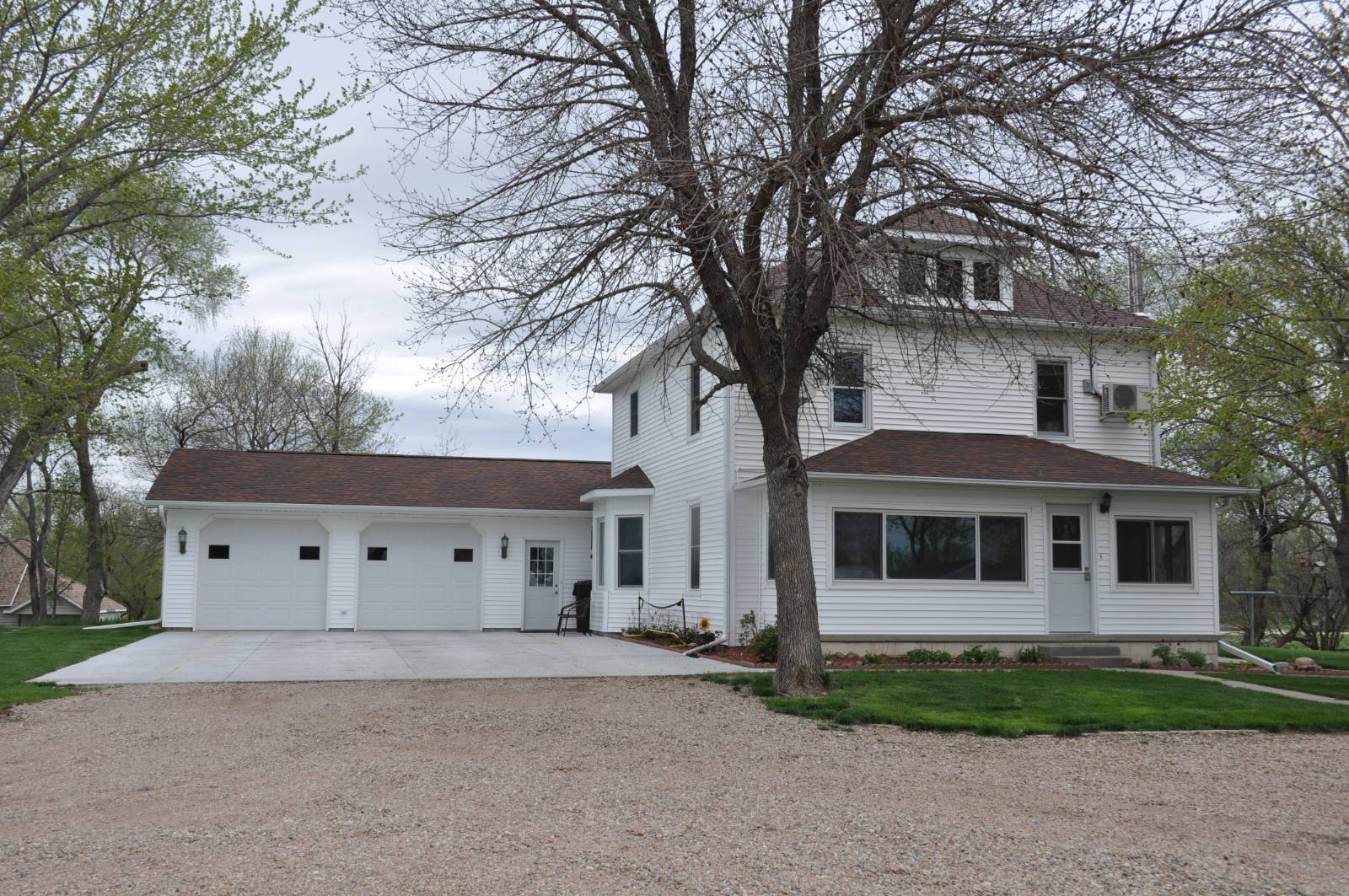


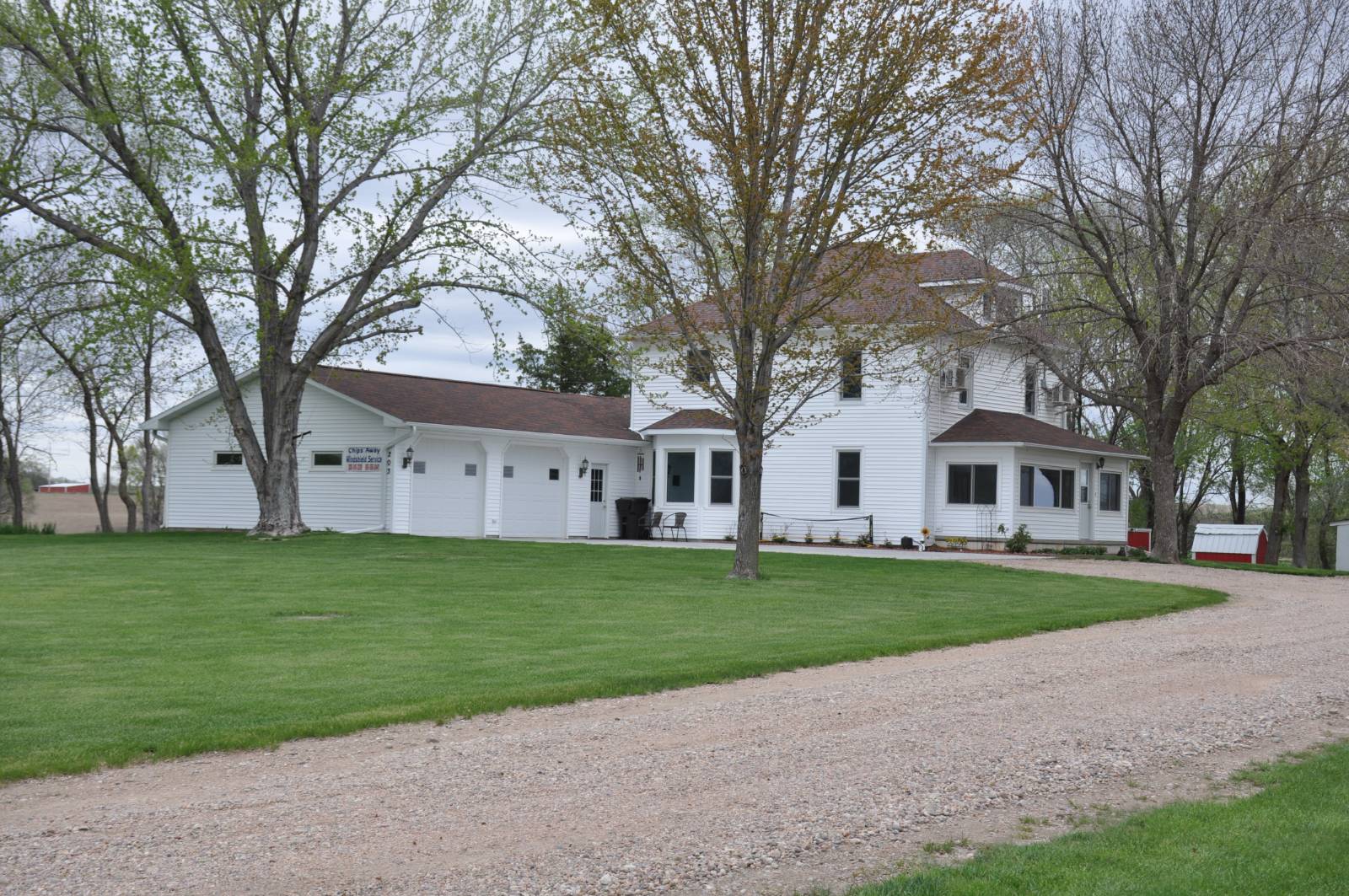 ;
;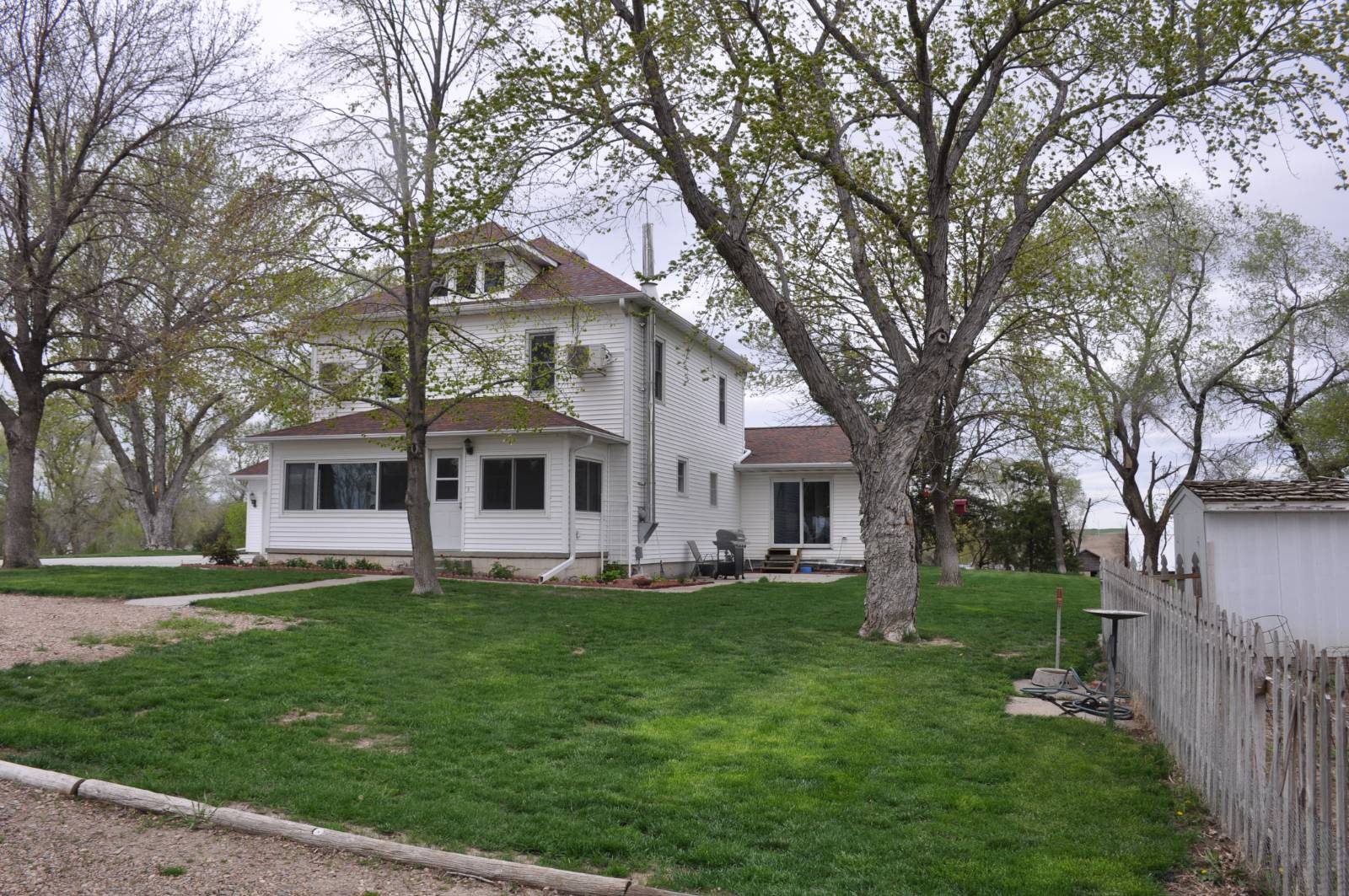 ;
;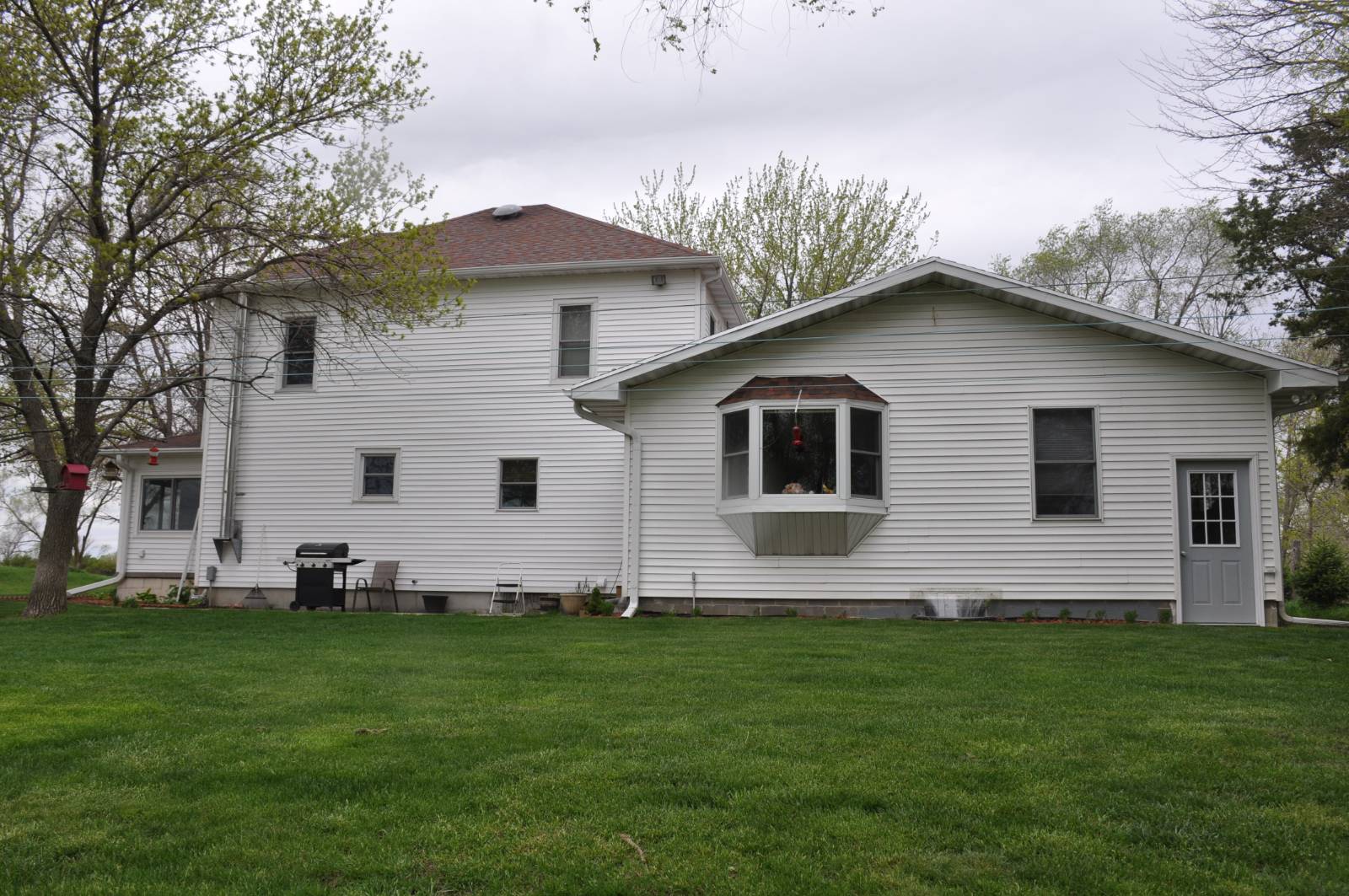 ;
;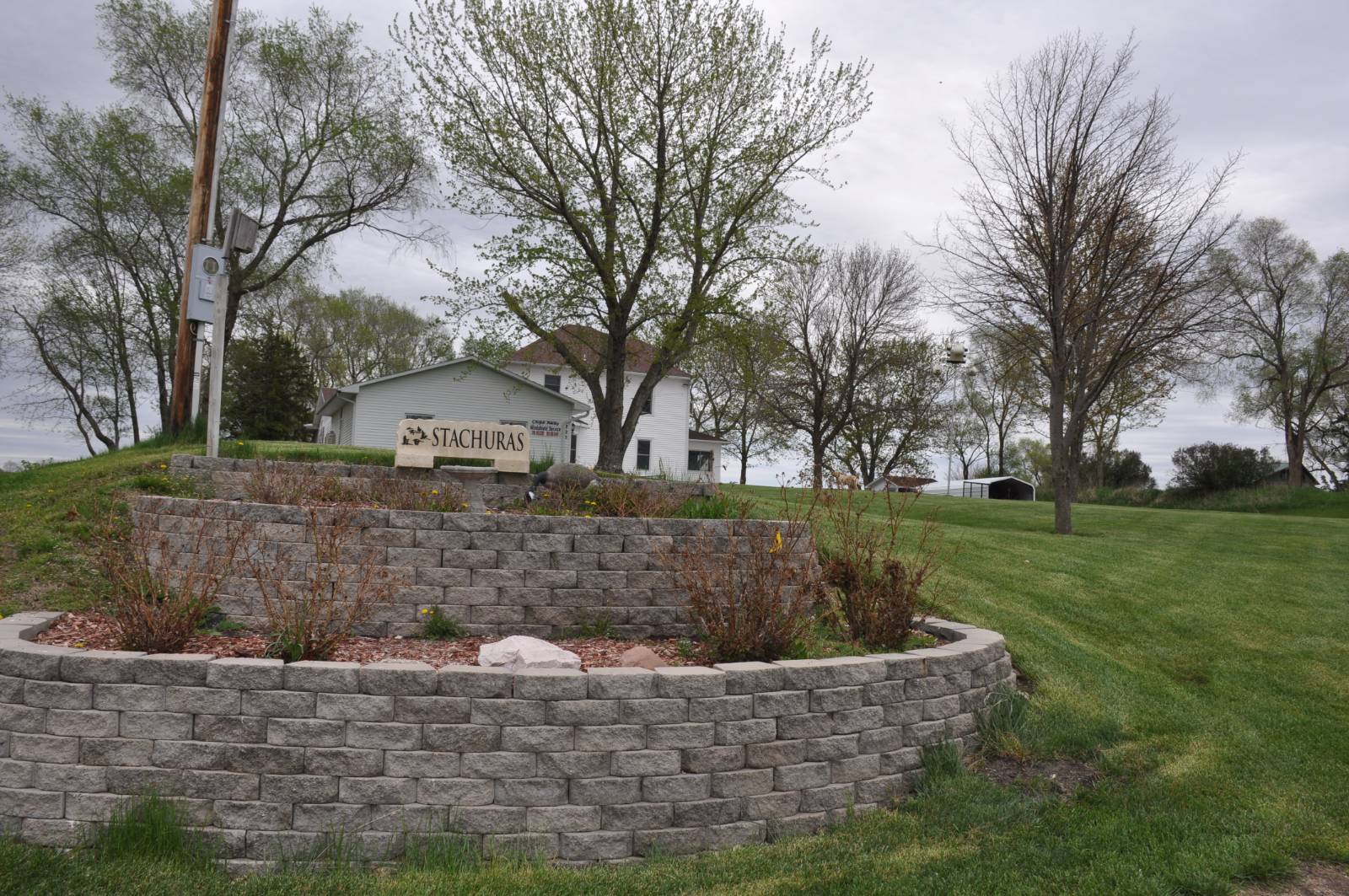 ;
;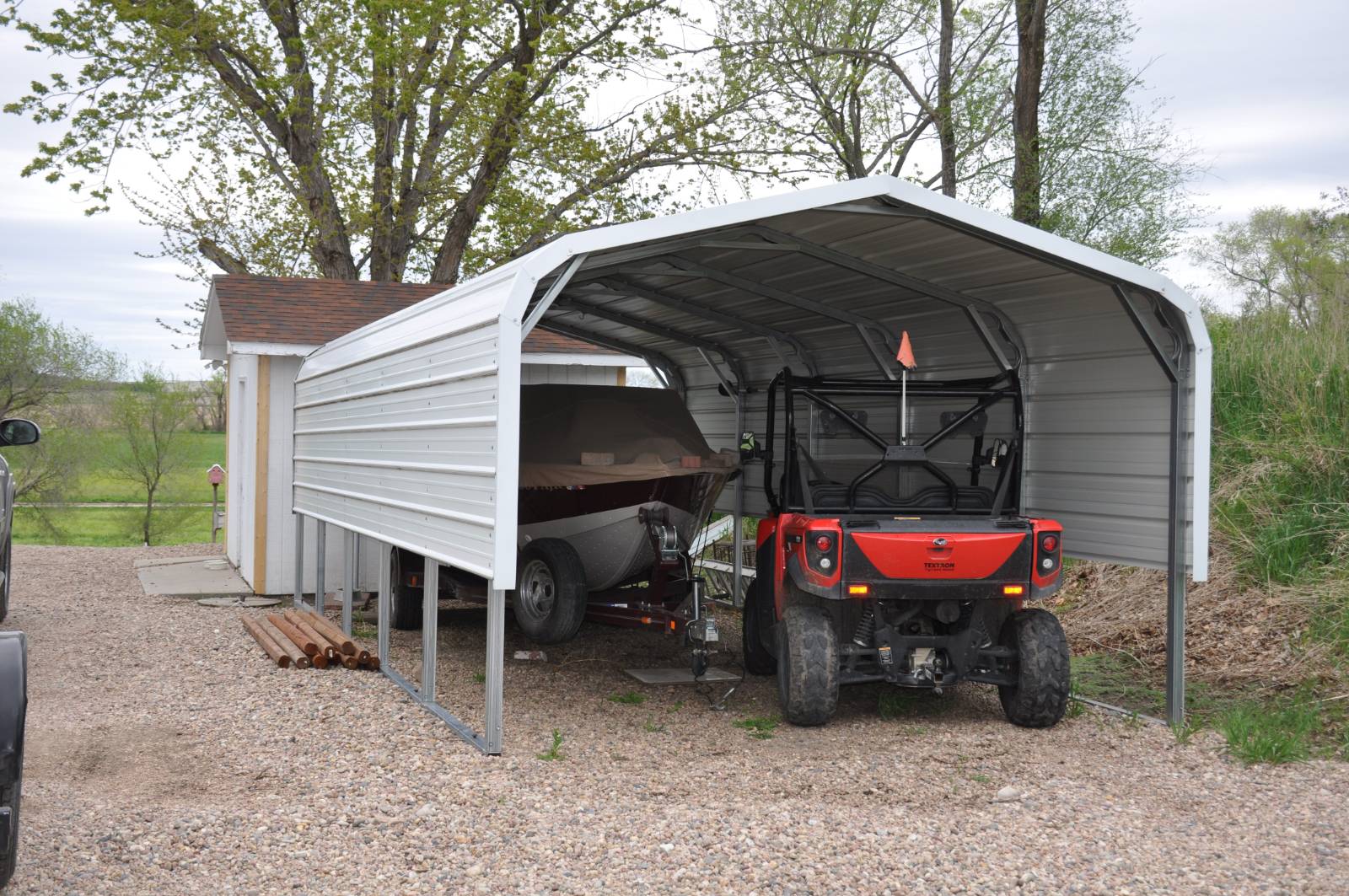 ;
;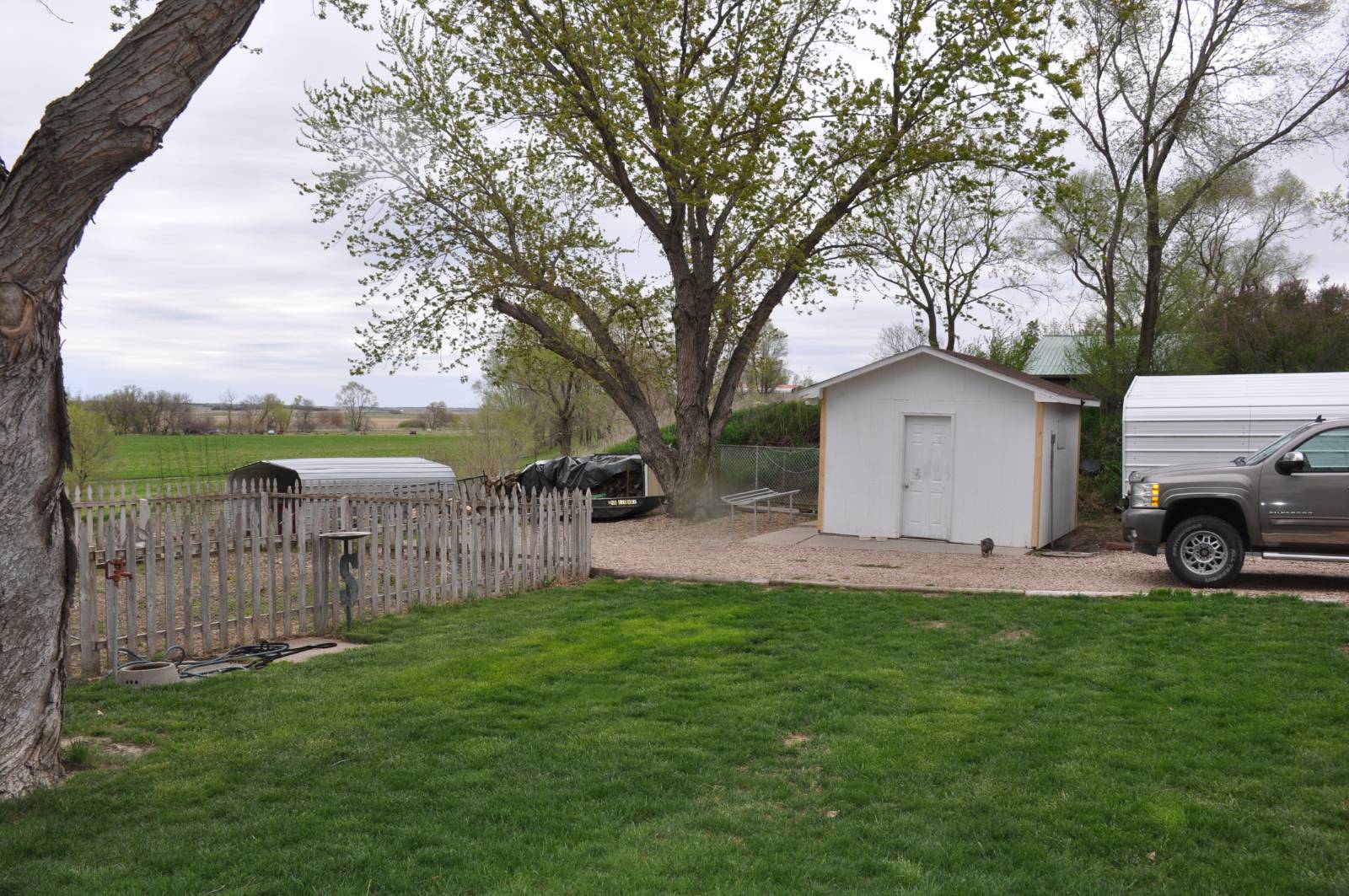 ;
;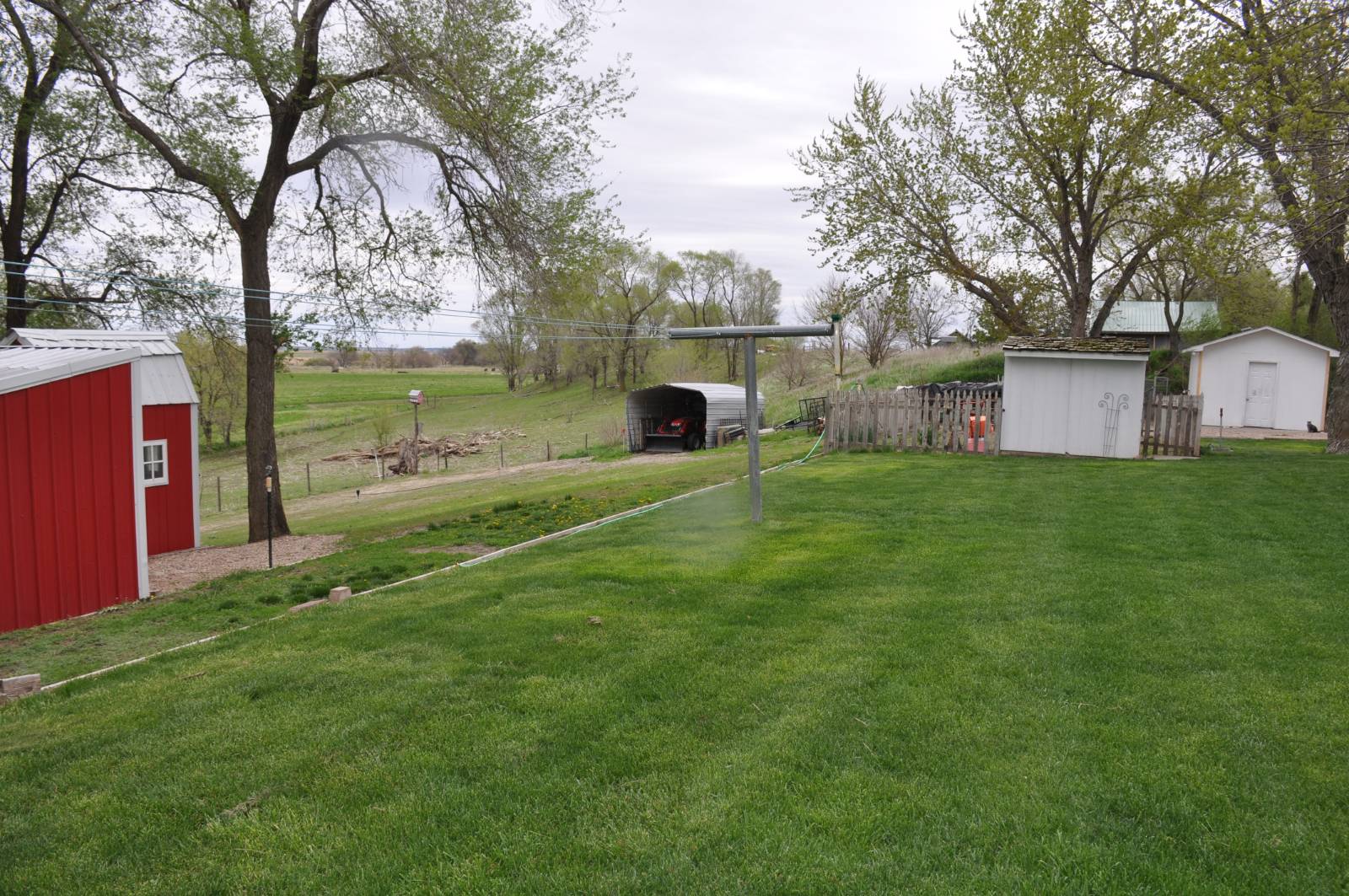 ;
;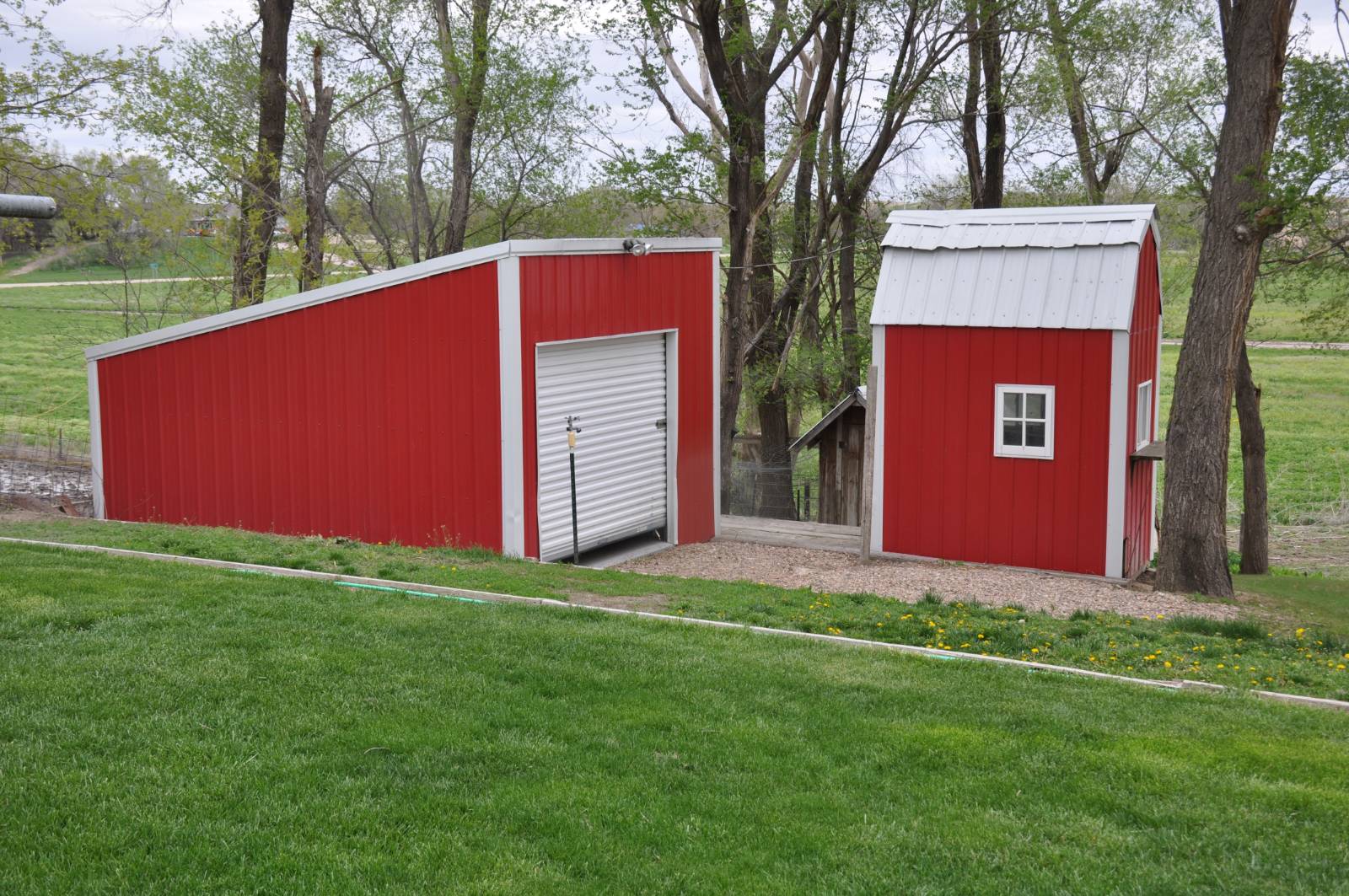 ;
;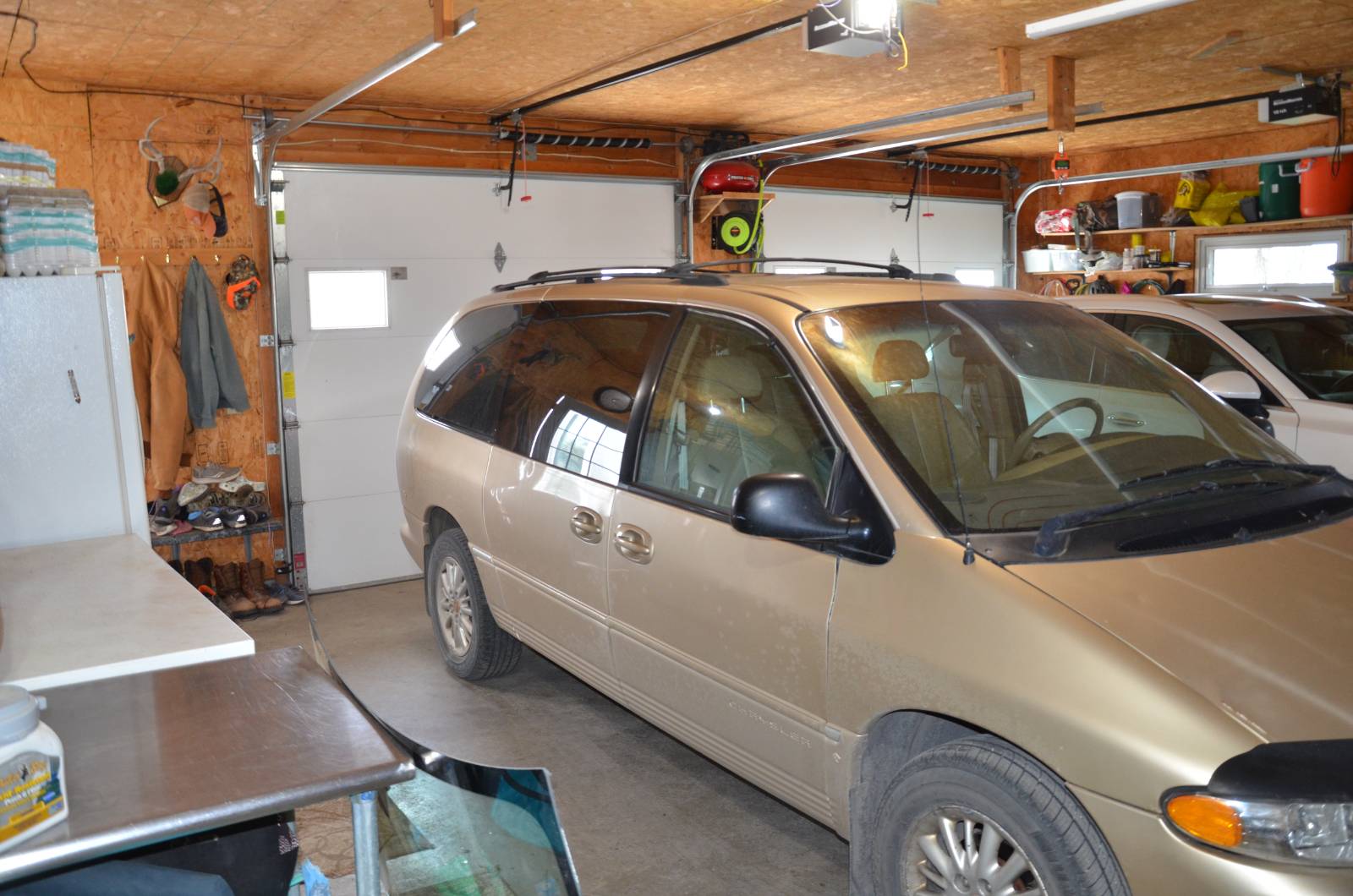 ;
;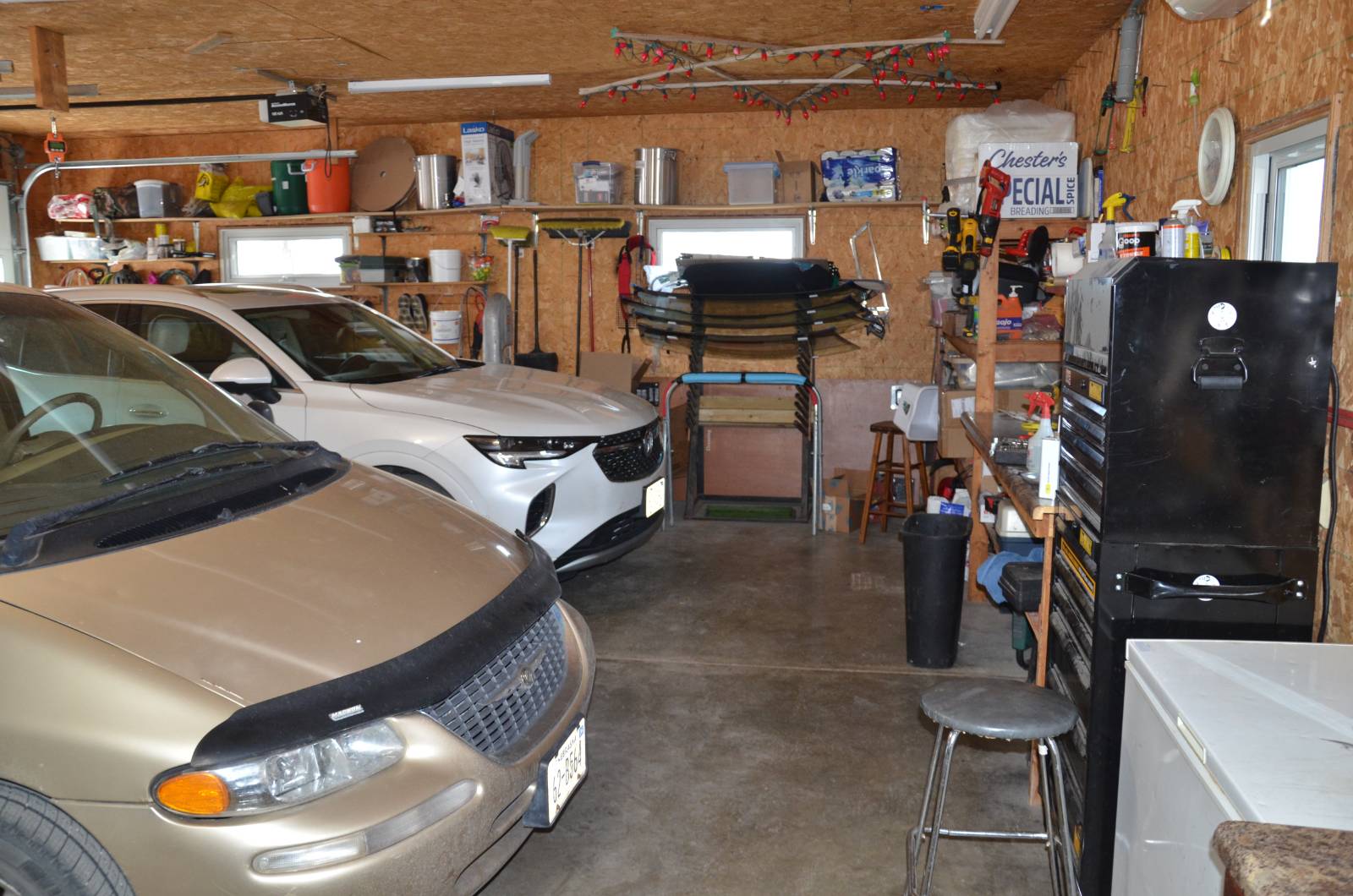 ;
;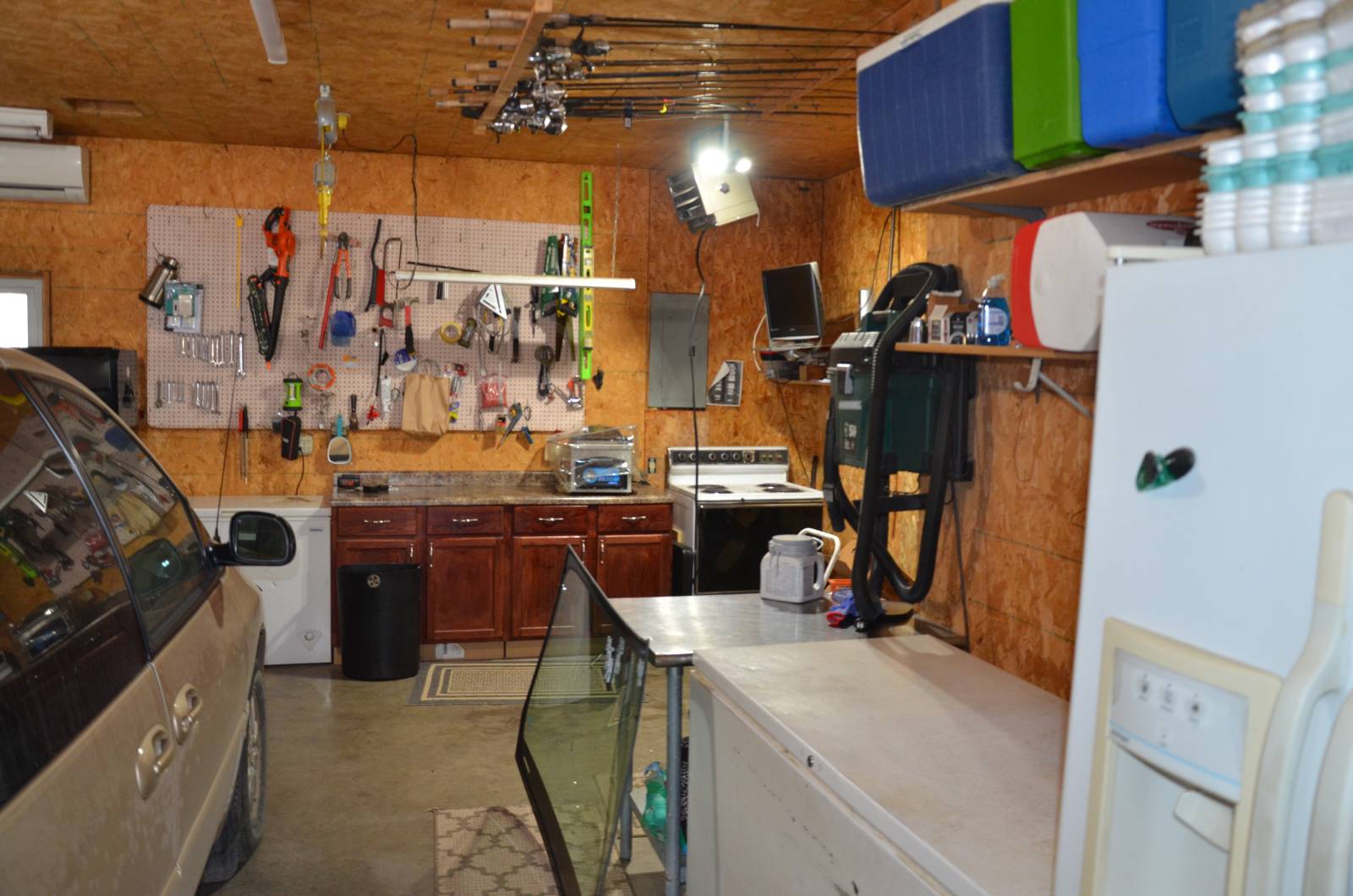 ;
;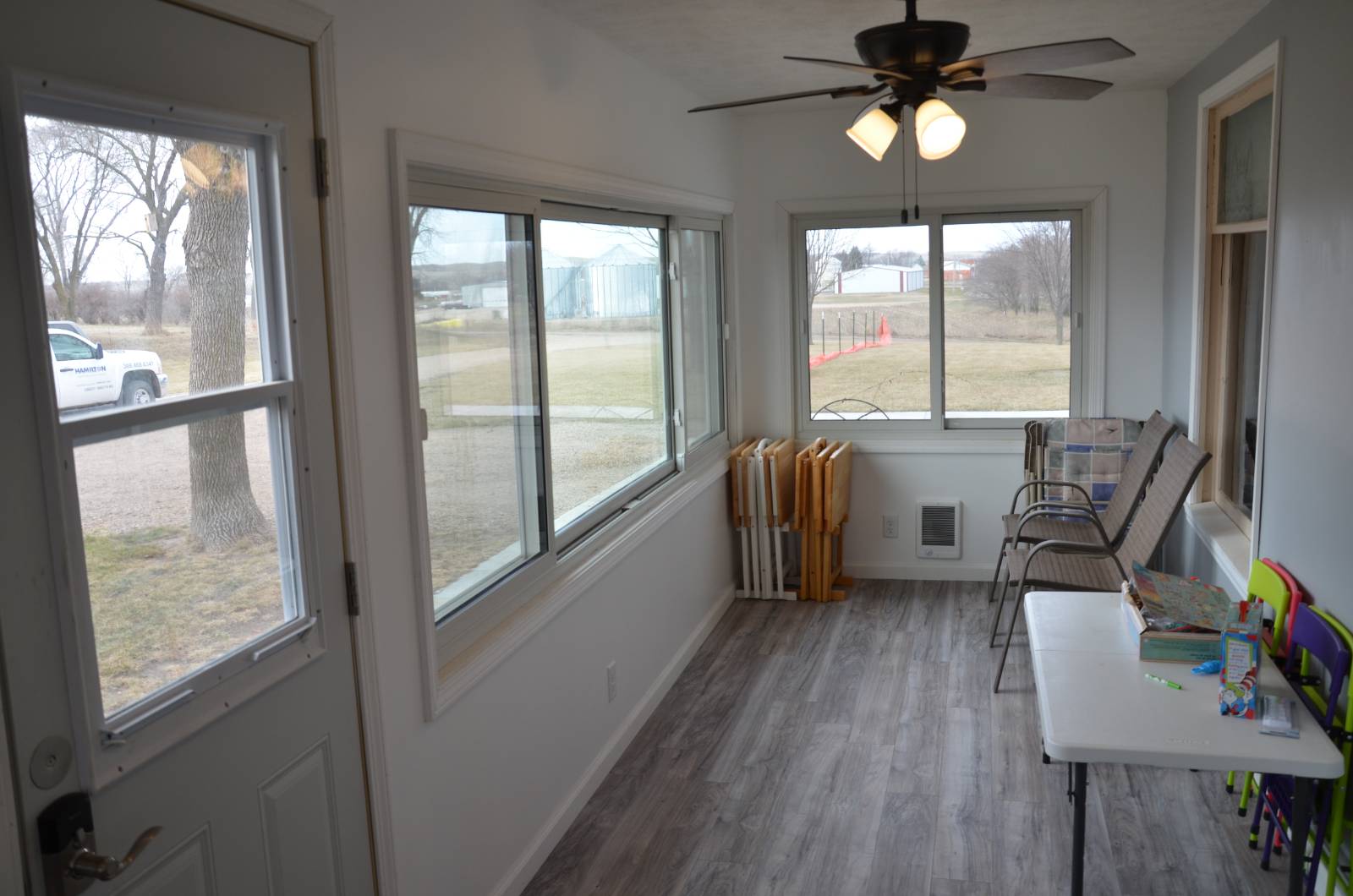 ;
;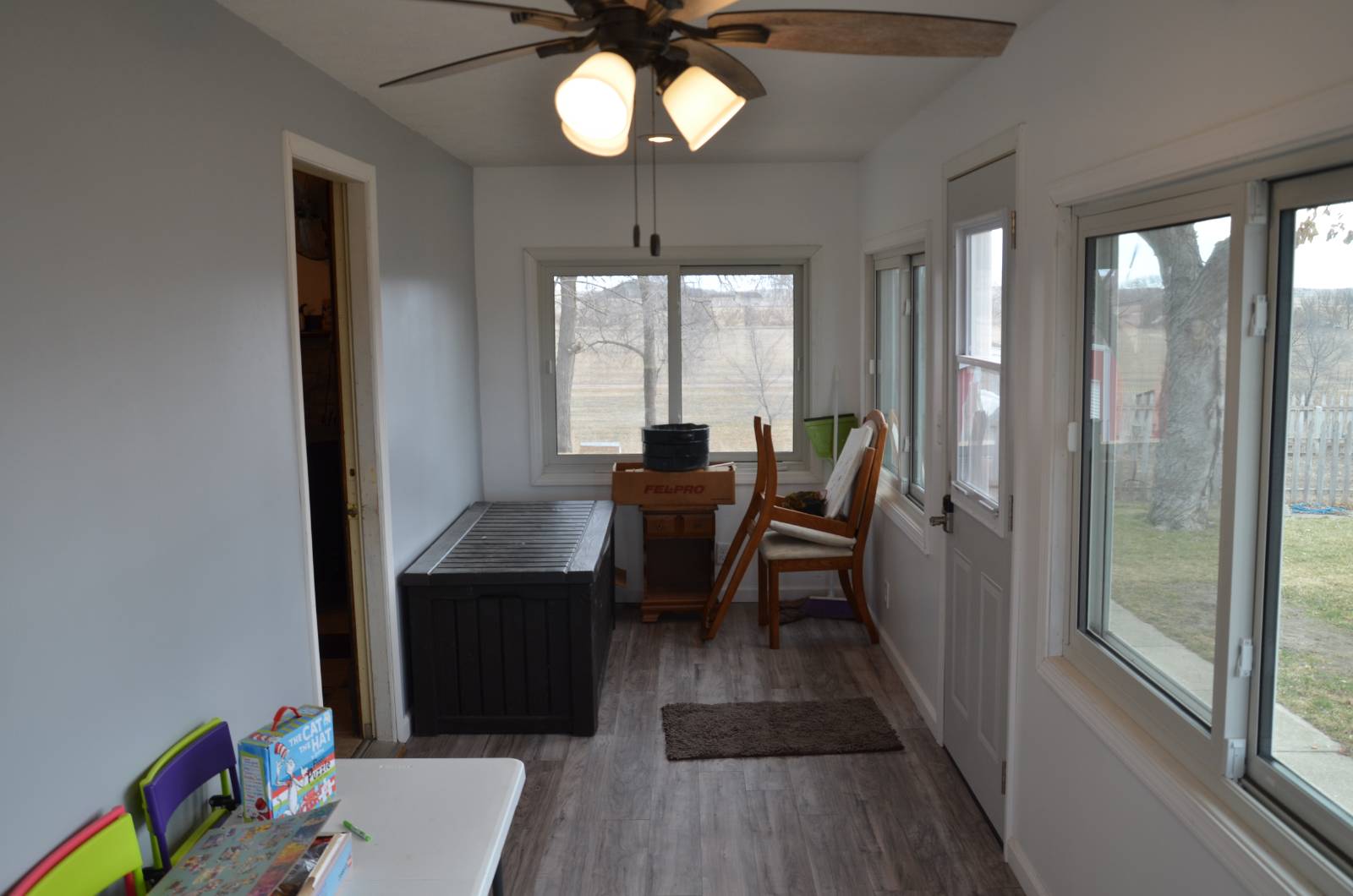 ;
;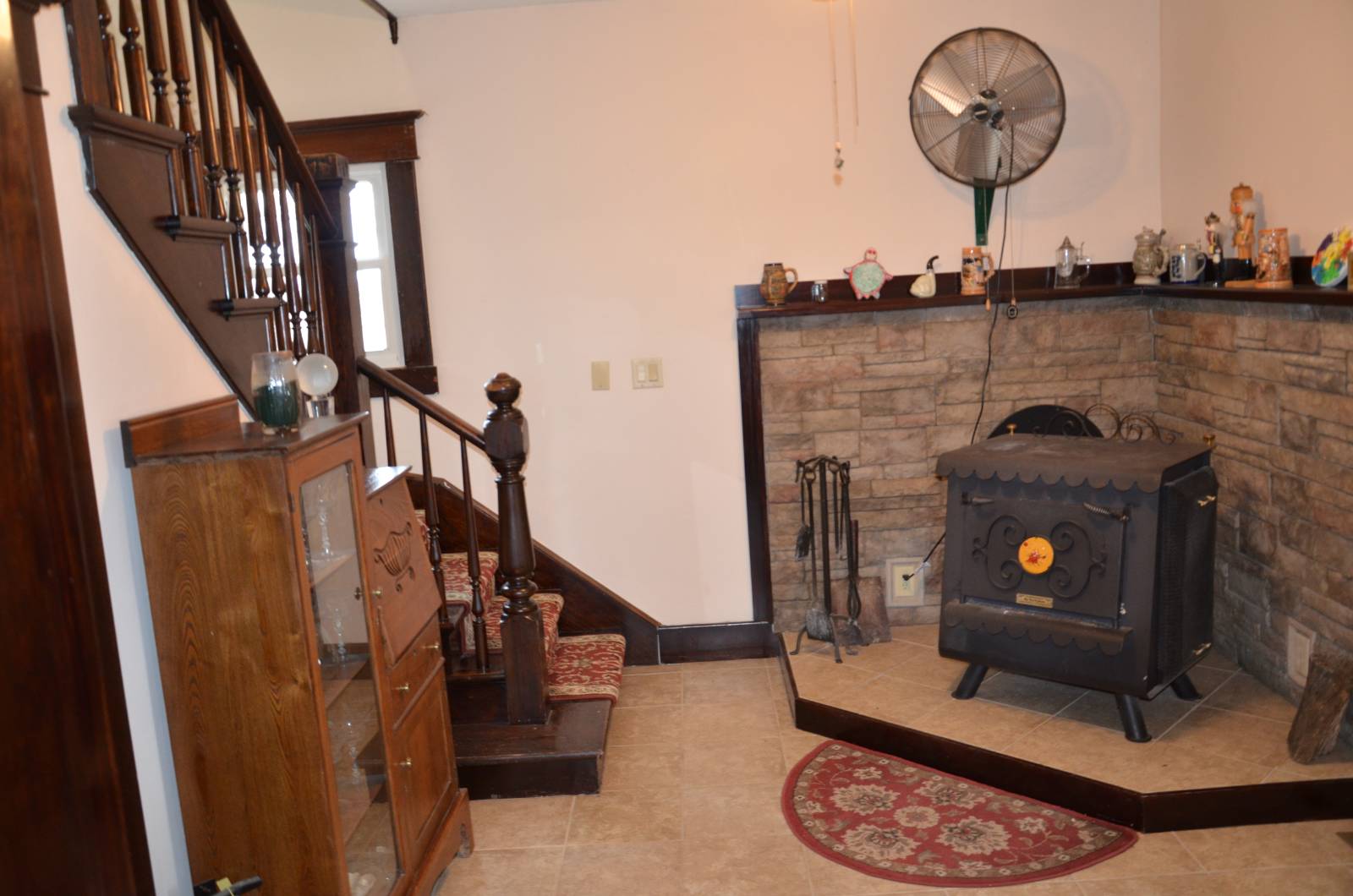 ;
;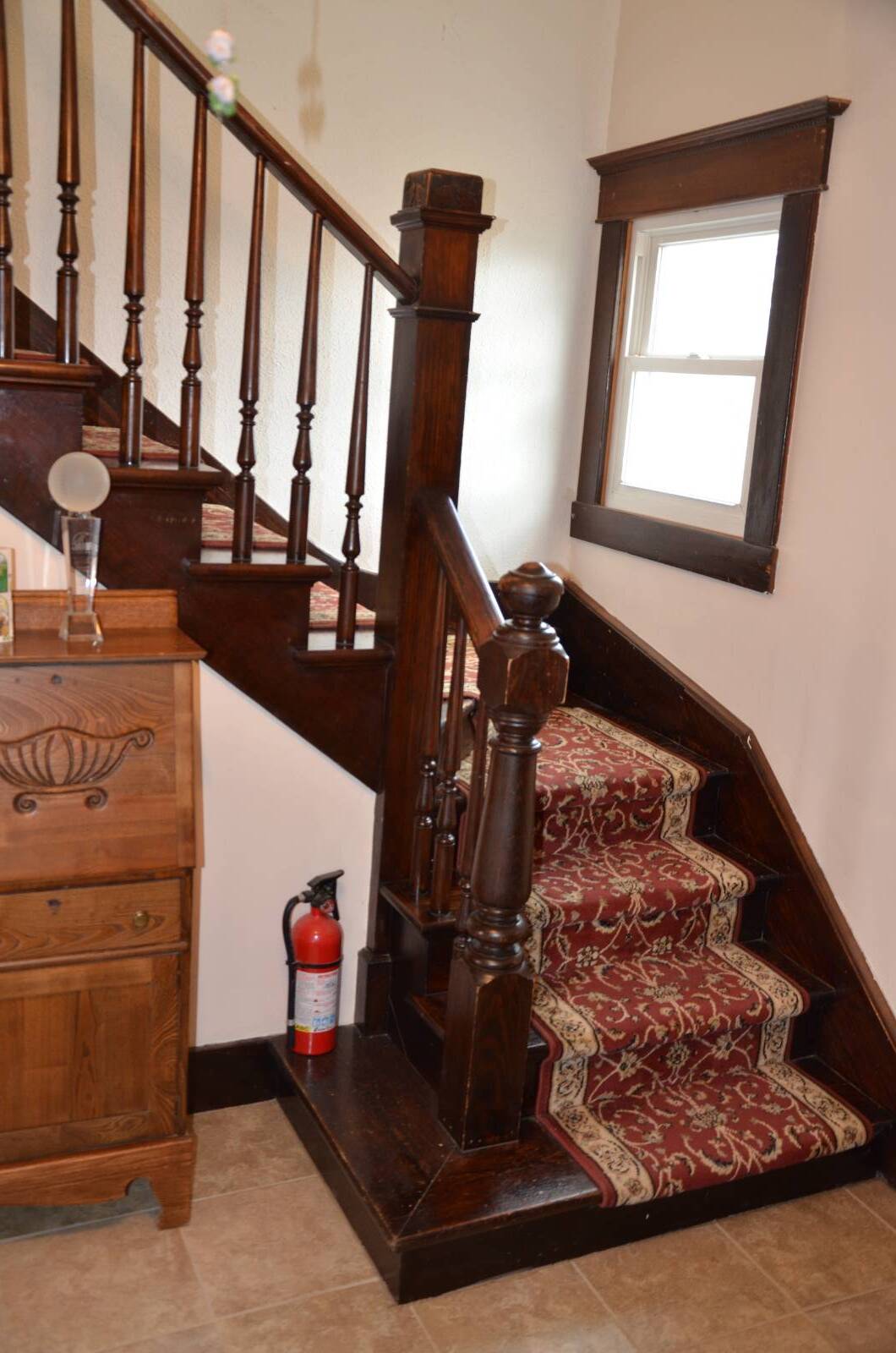 ;
;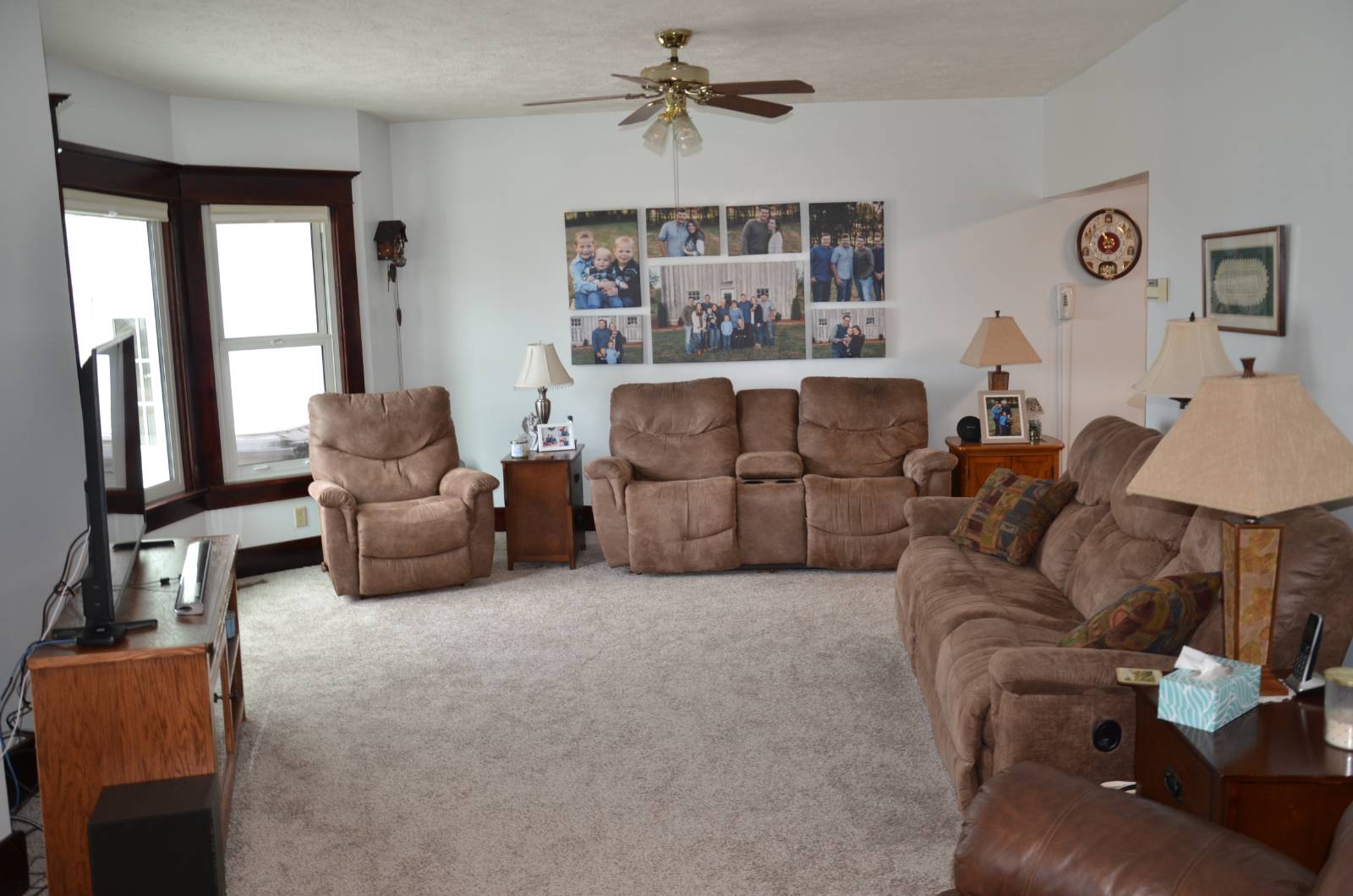 ;
;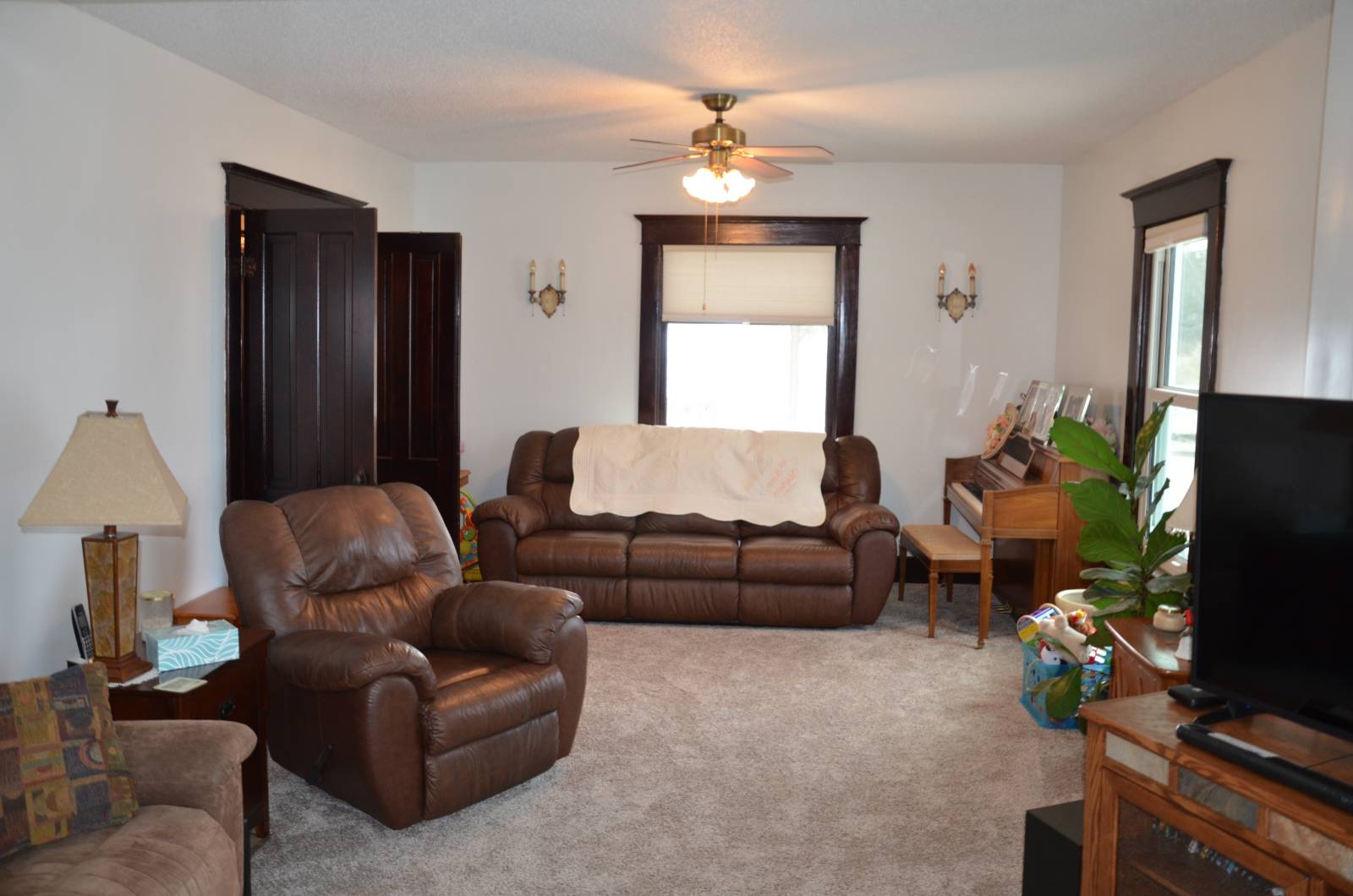 ;
;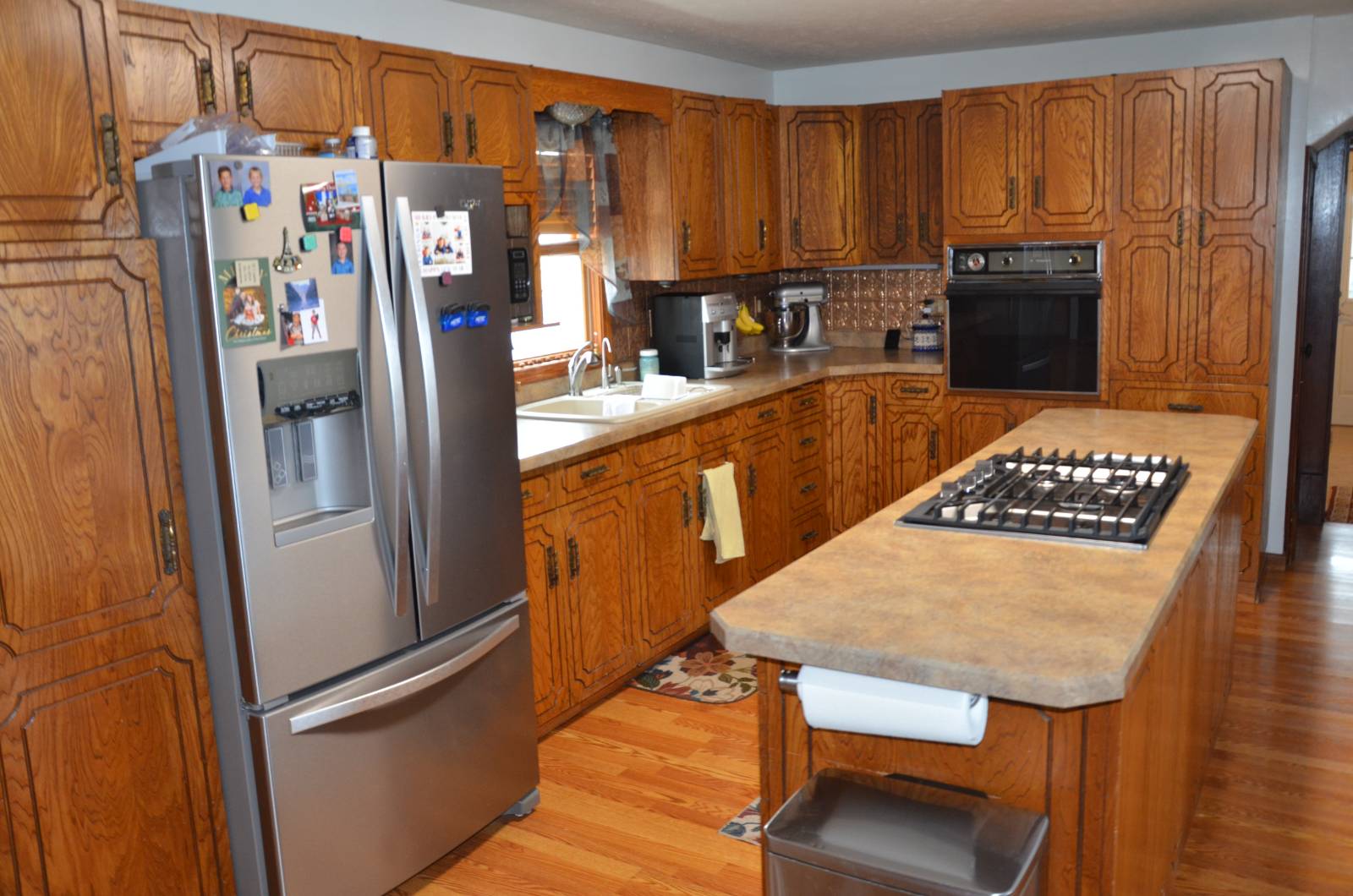 ;
;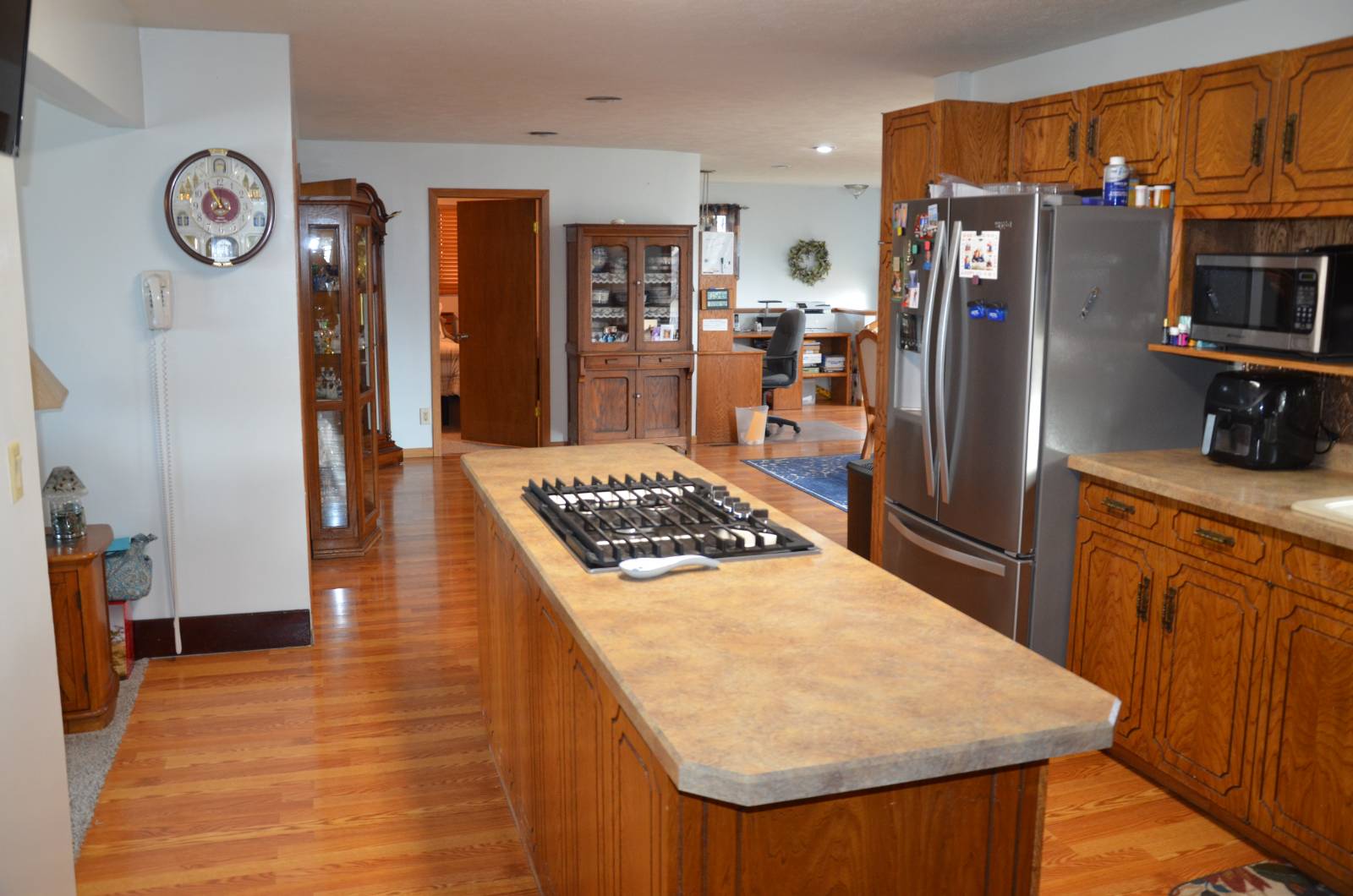 ;
;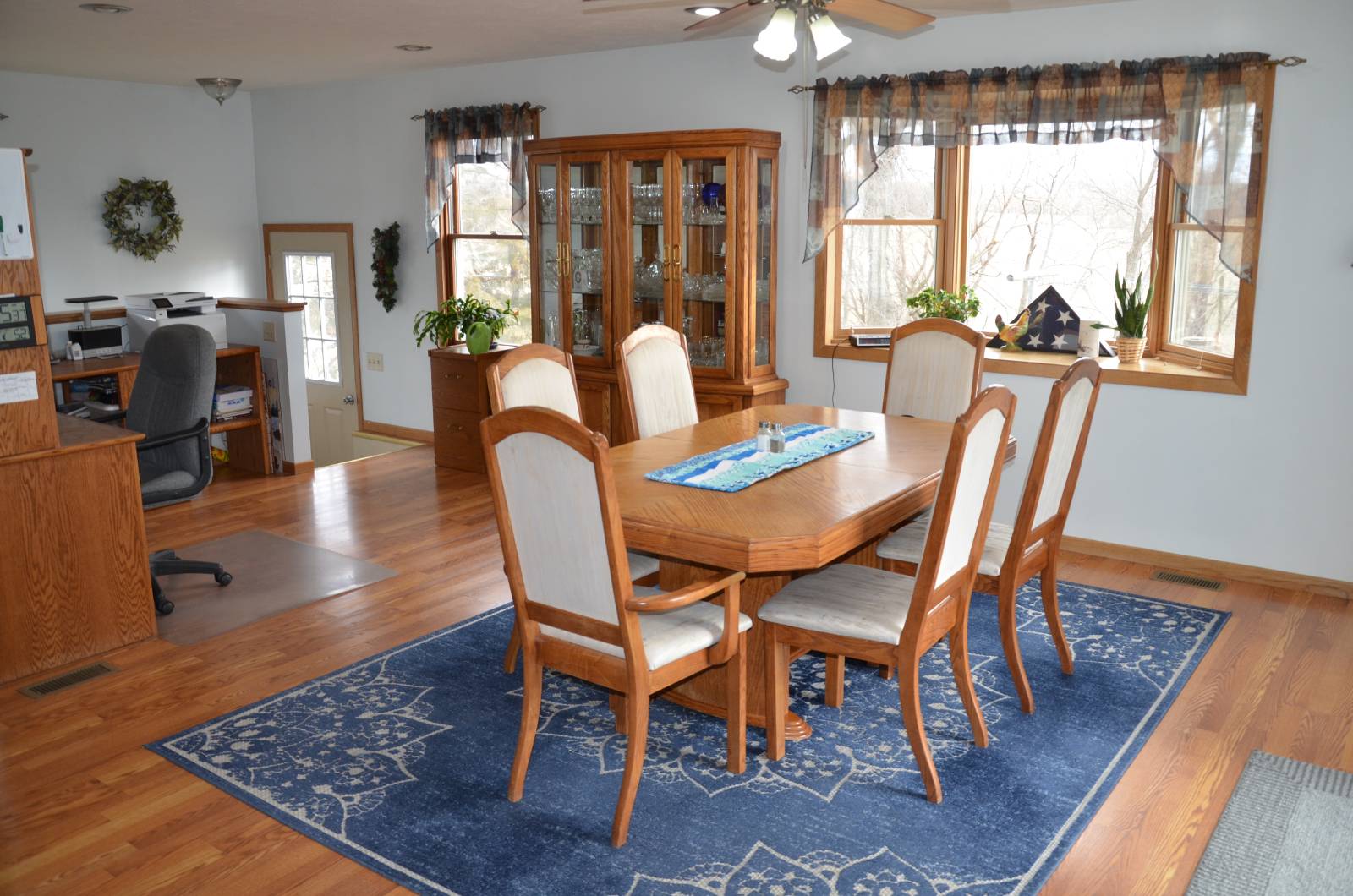 ;
;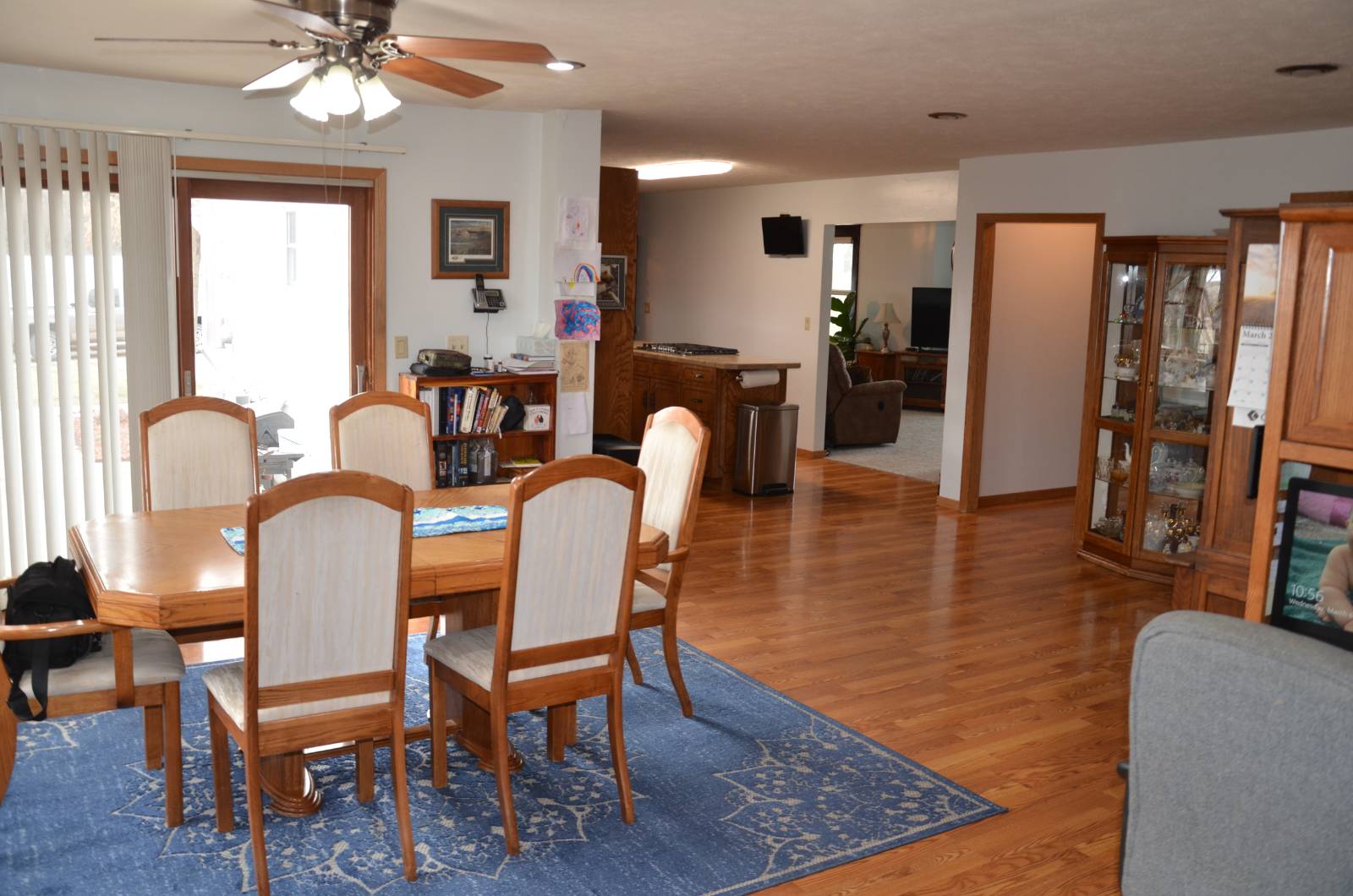 ;
;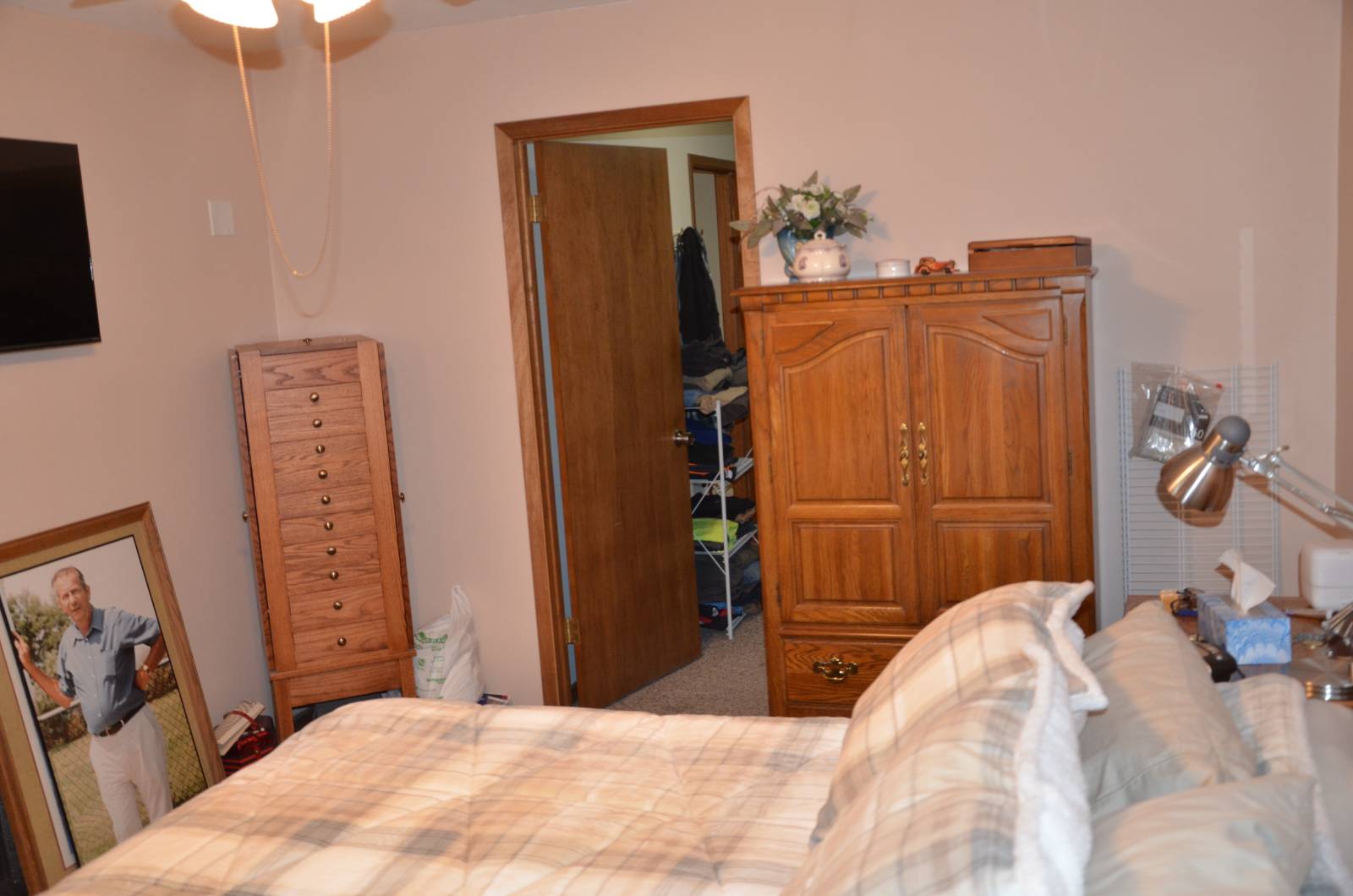 ;
;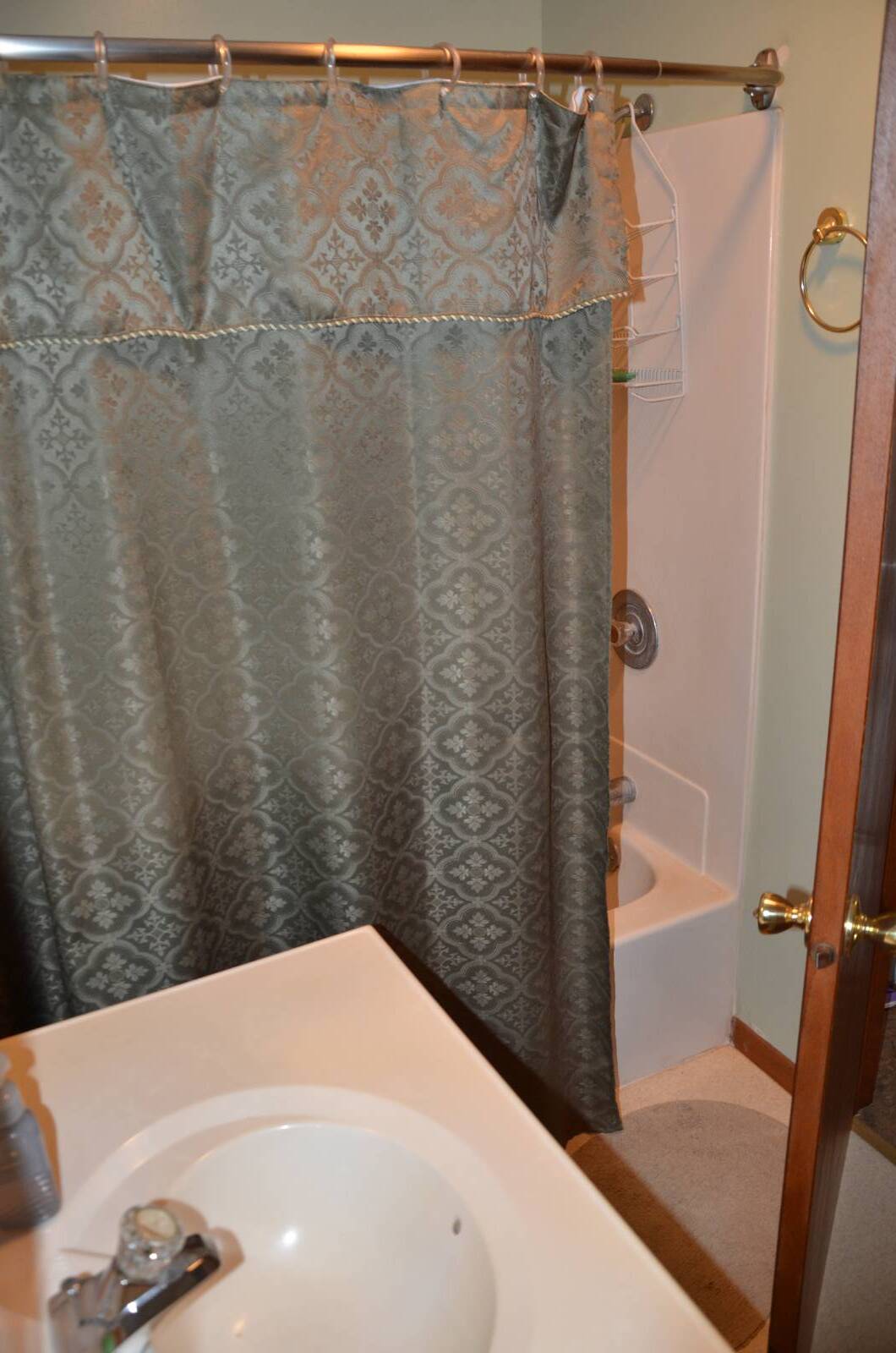 ;
;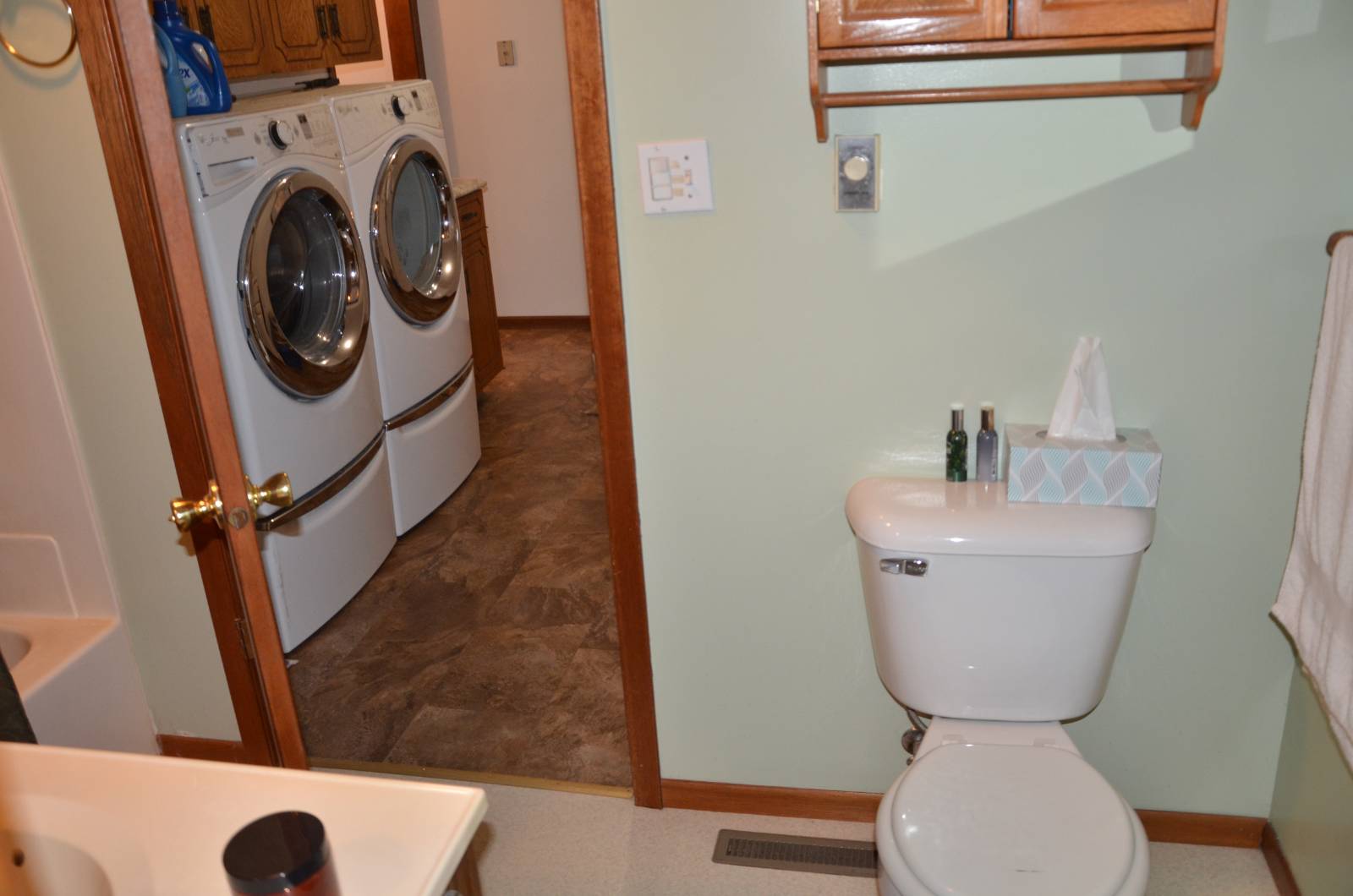 ;
;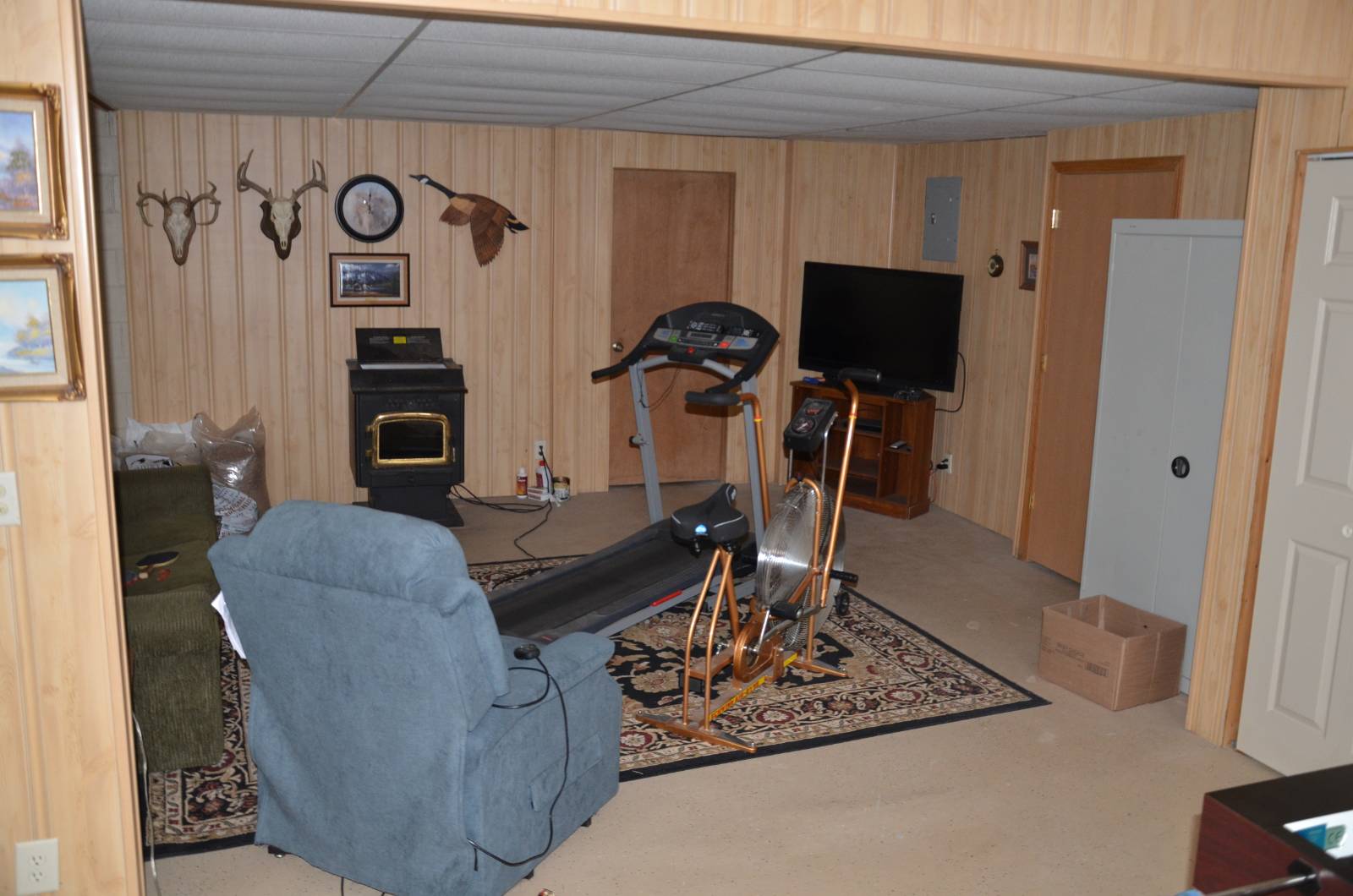 ;
;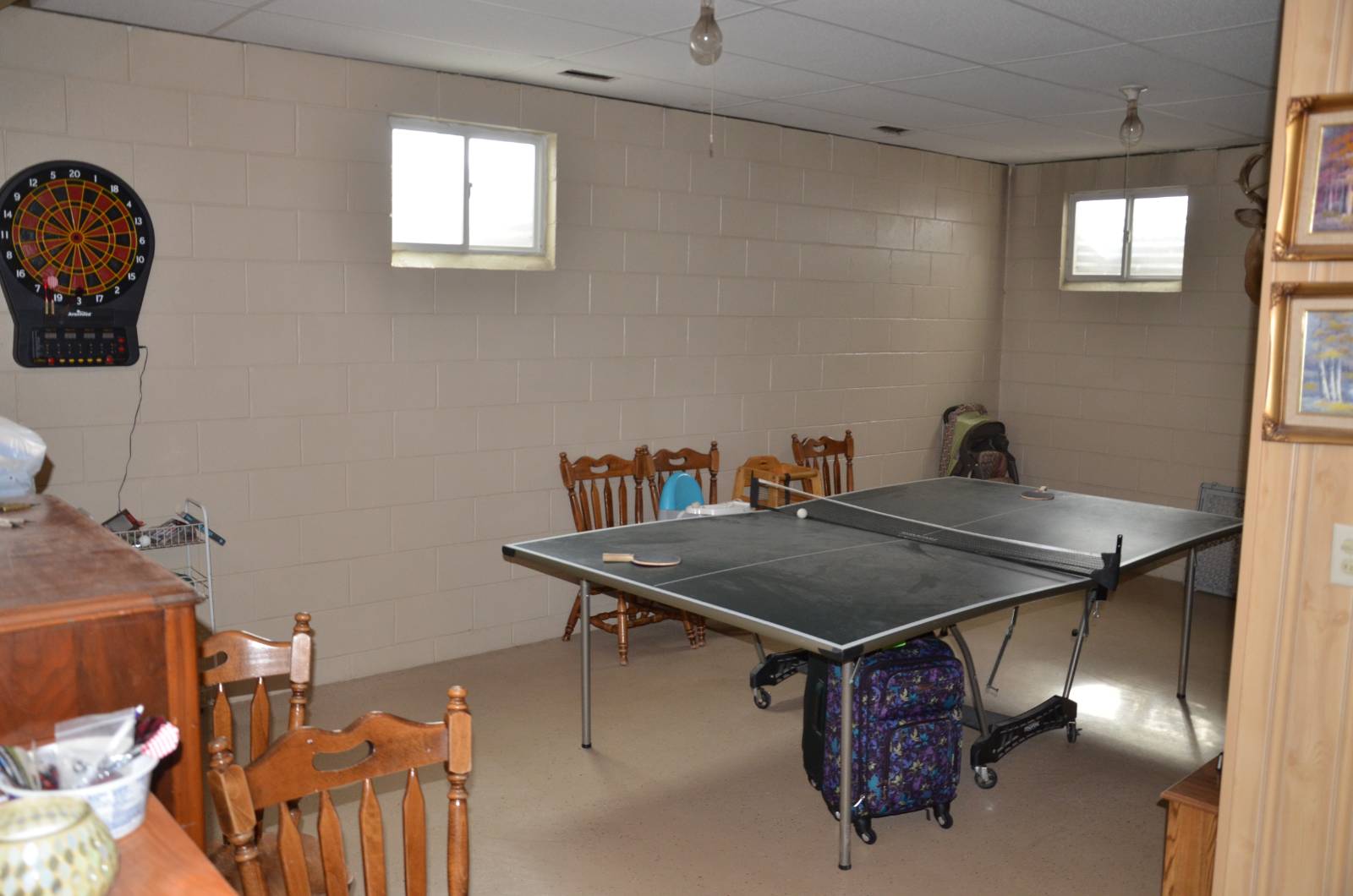 ;
;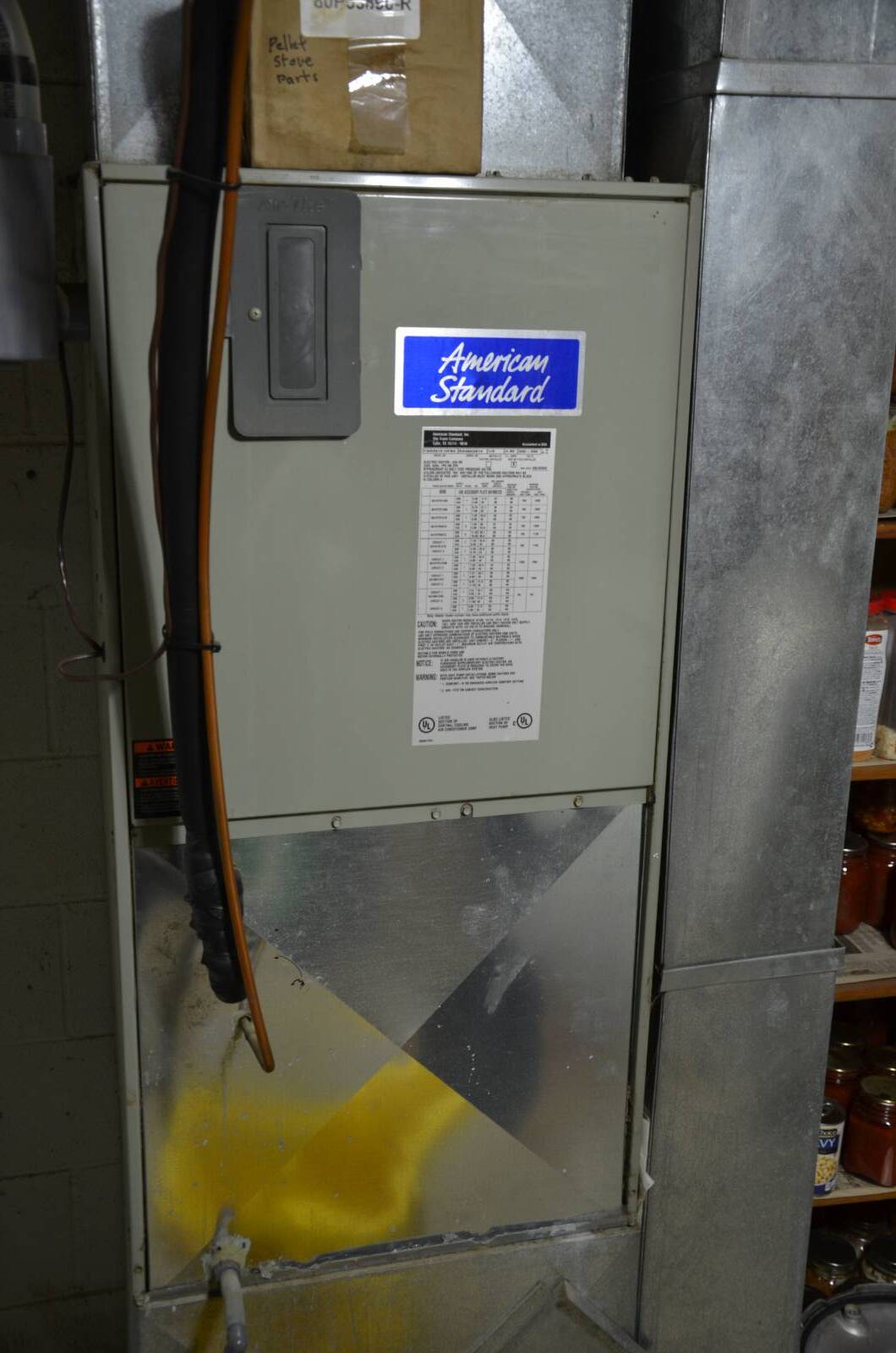 ;
;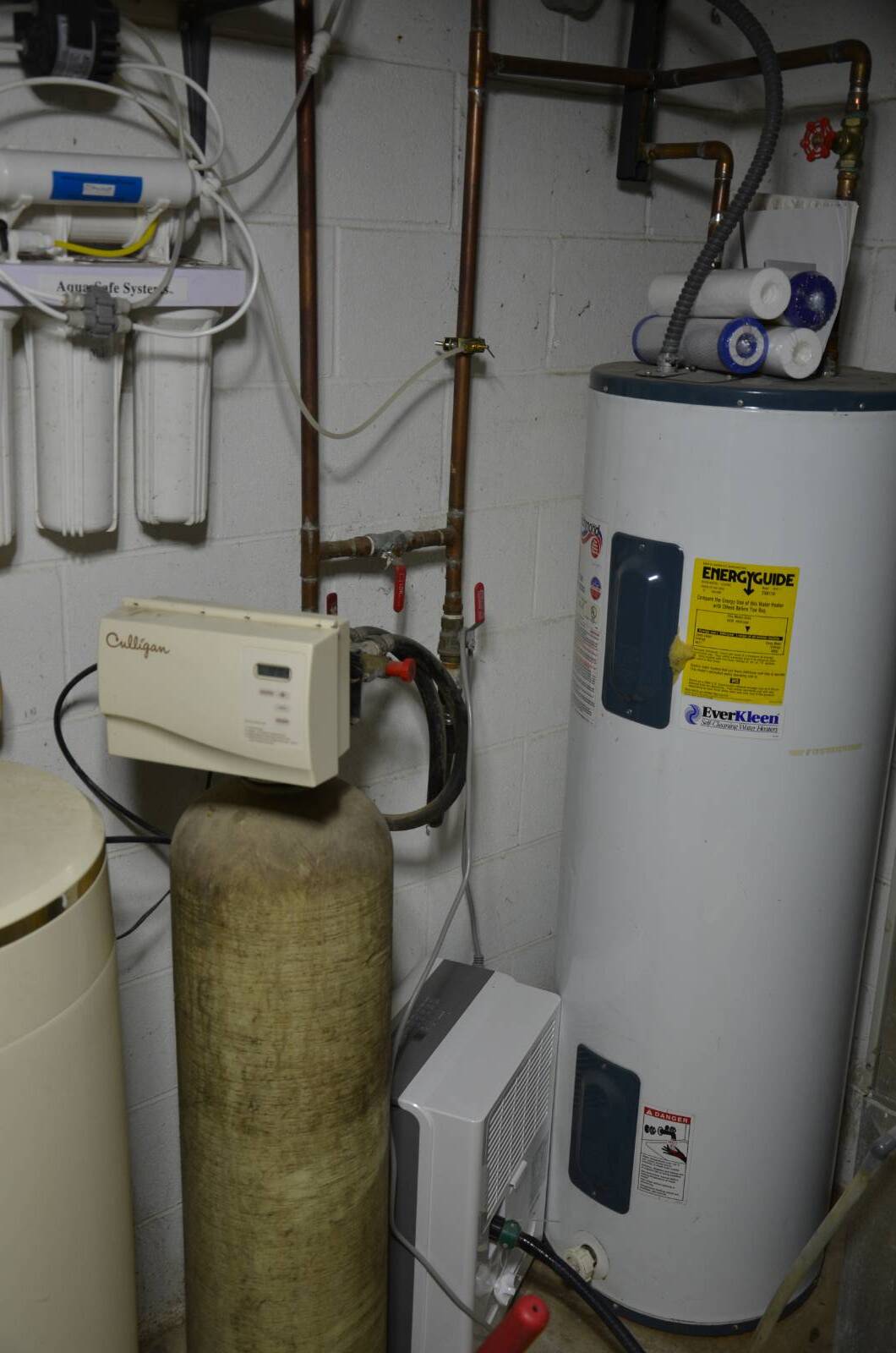 ;
;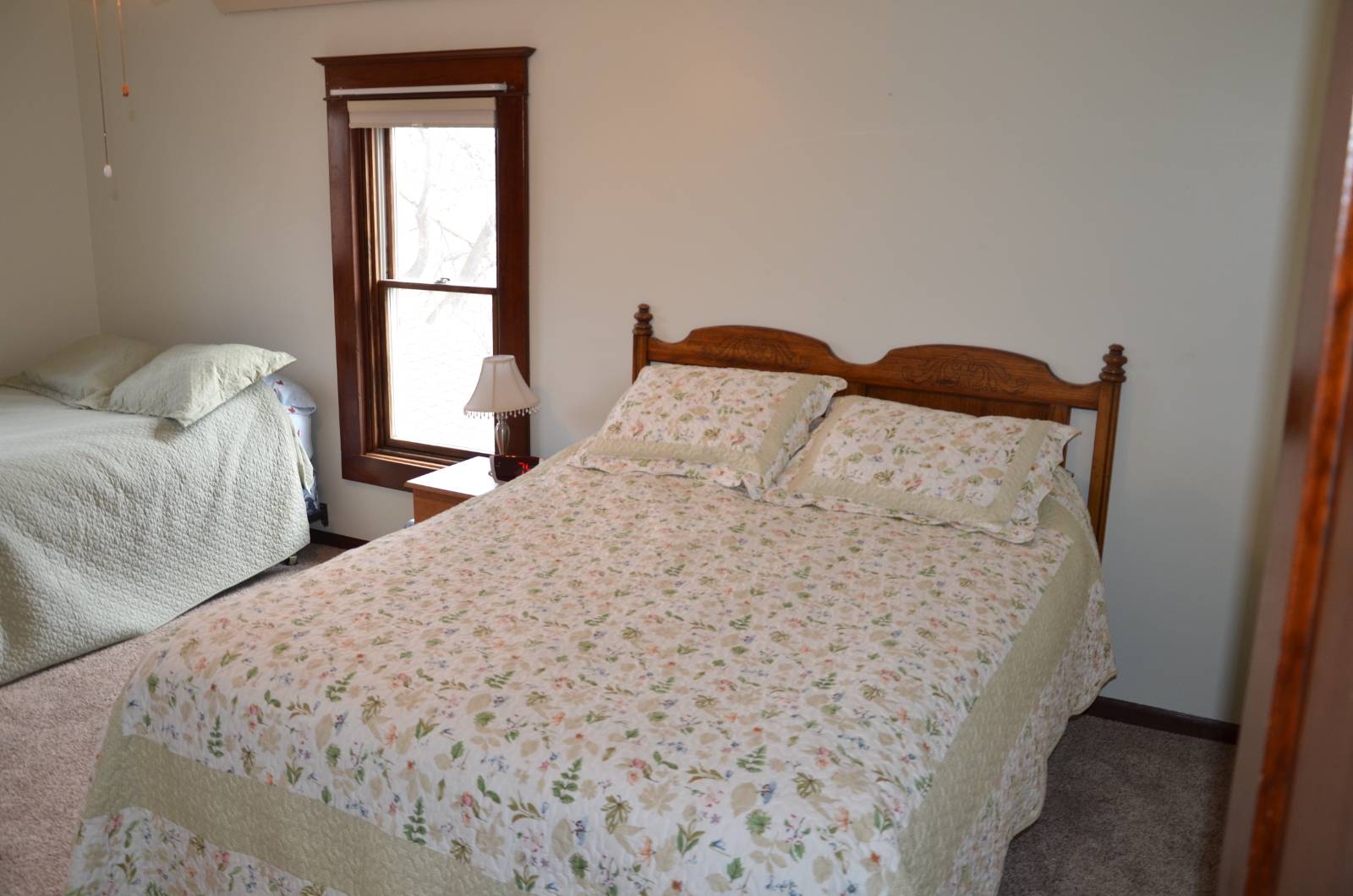 ;
;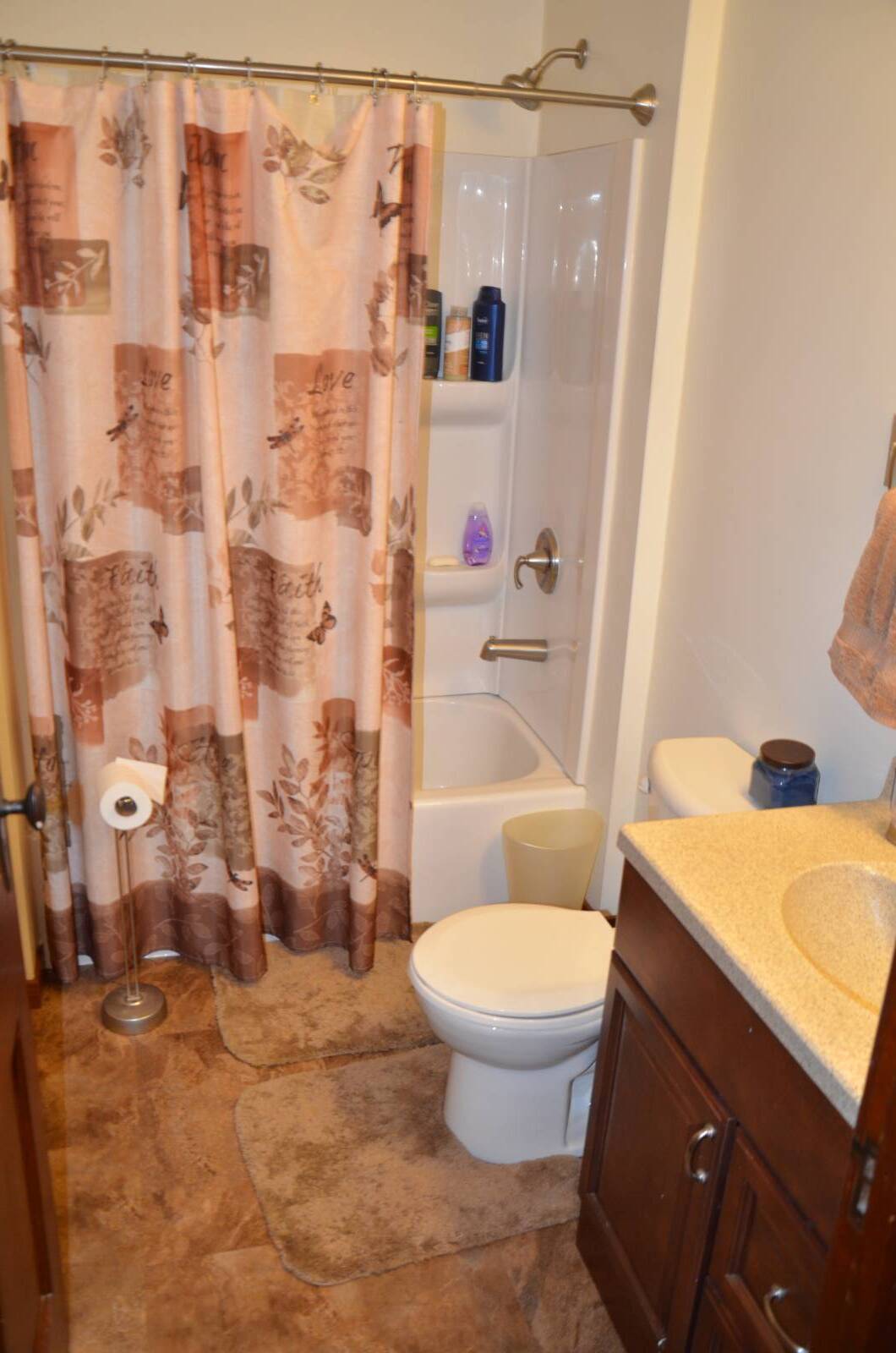 ;
;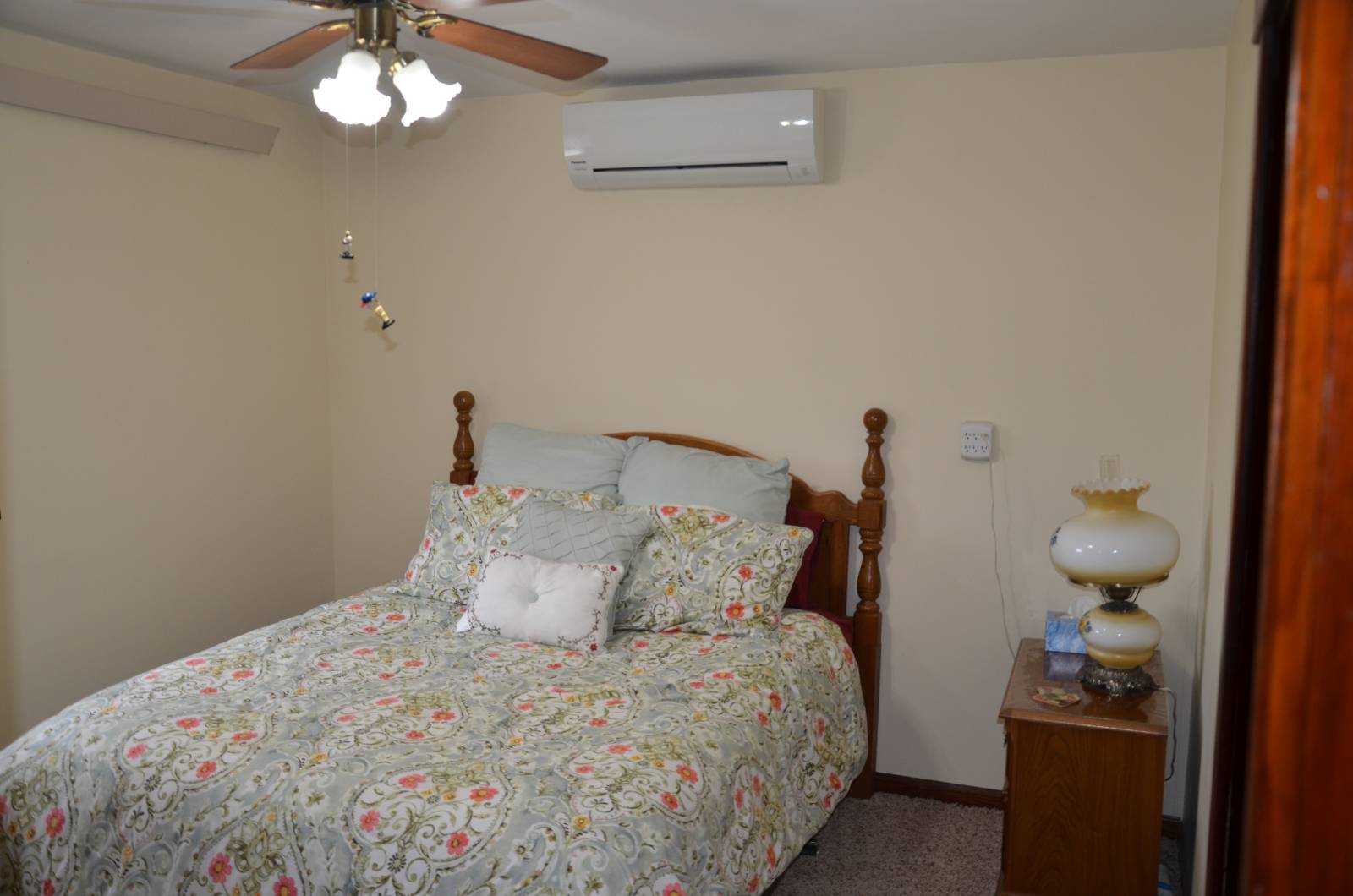 ;
;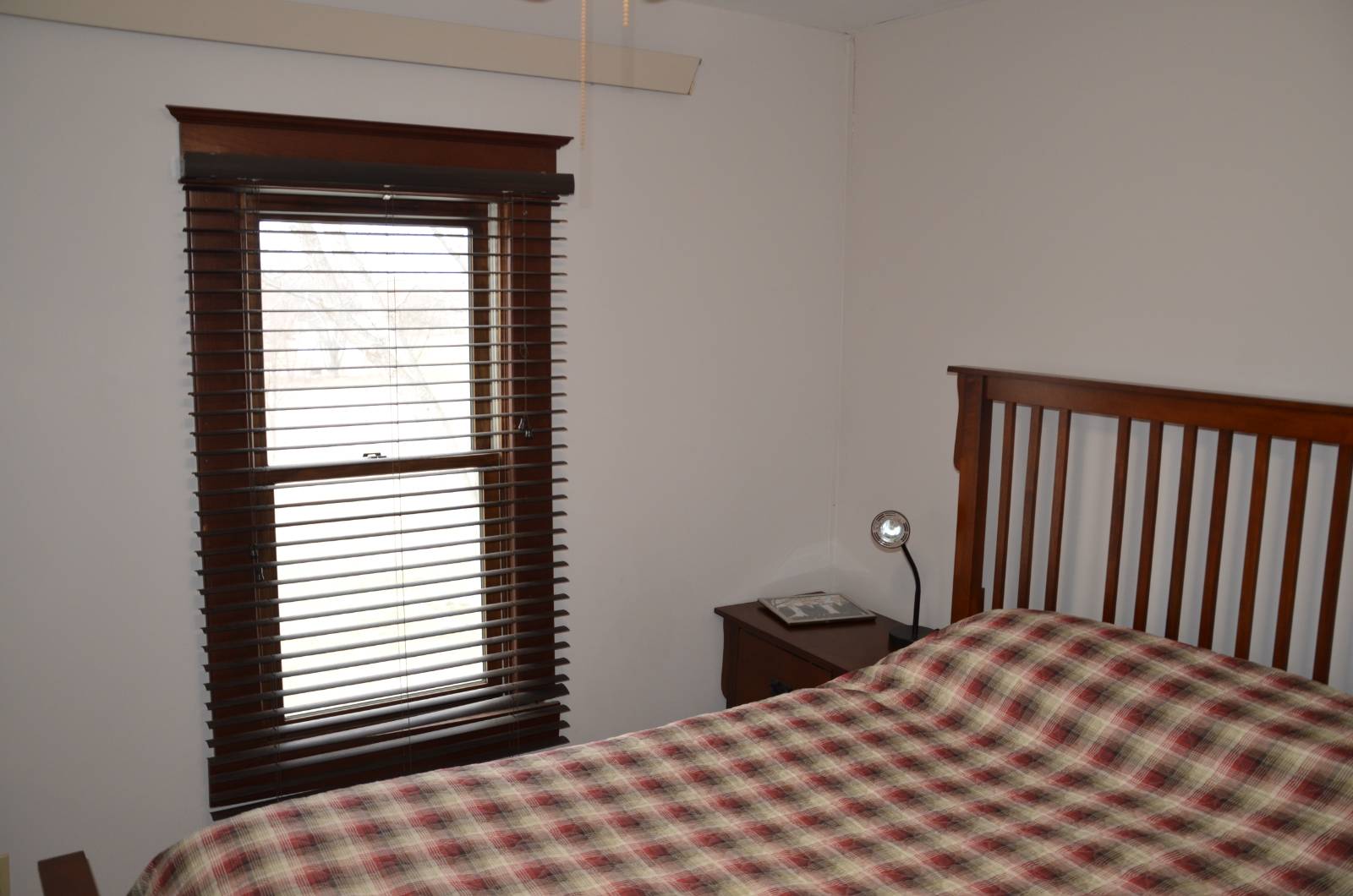 ;
;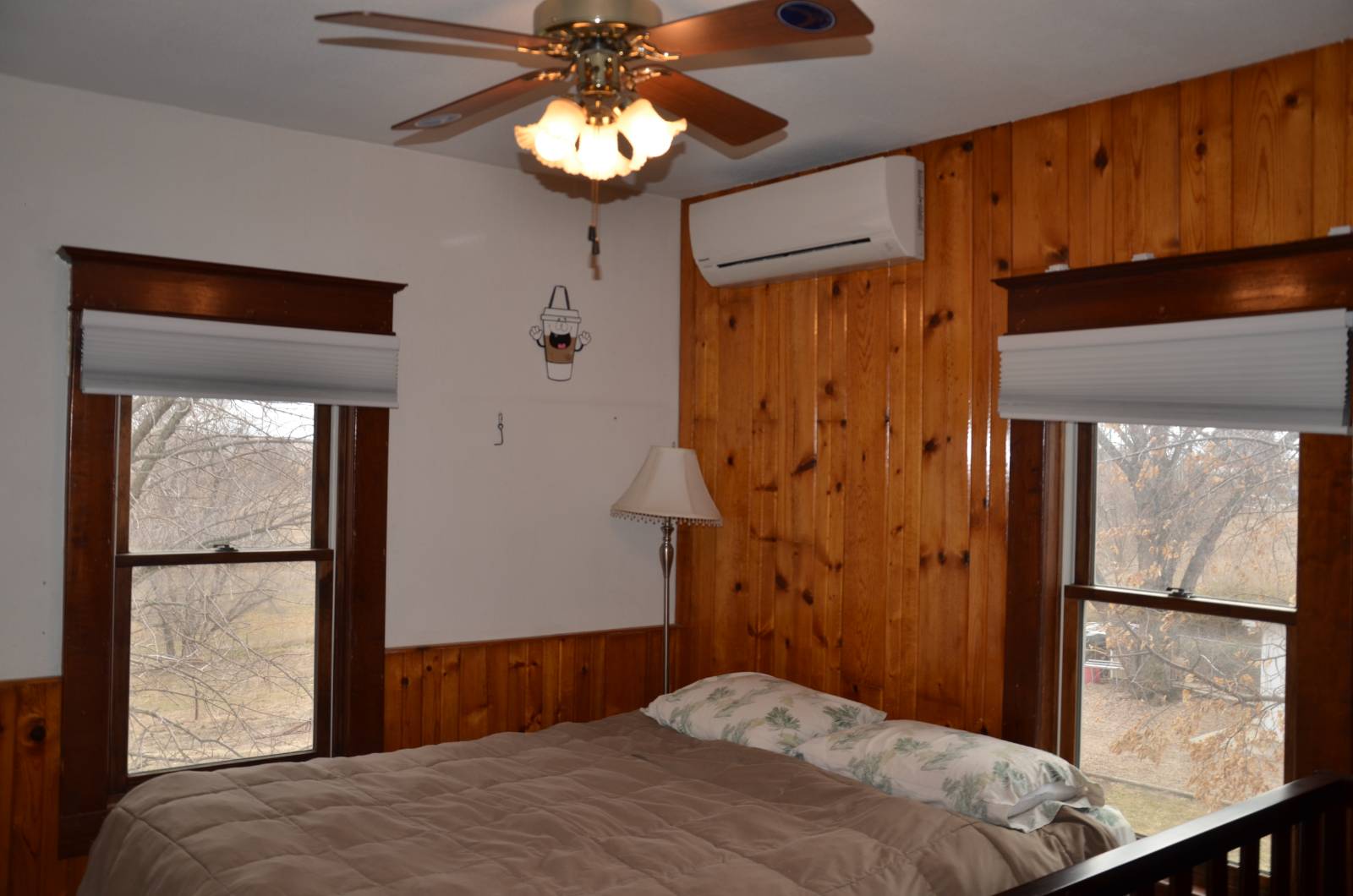 ;
;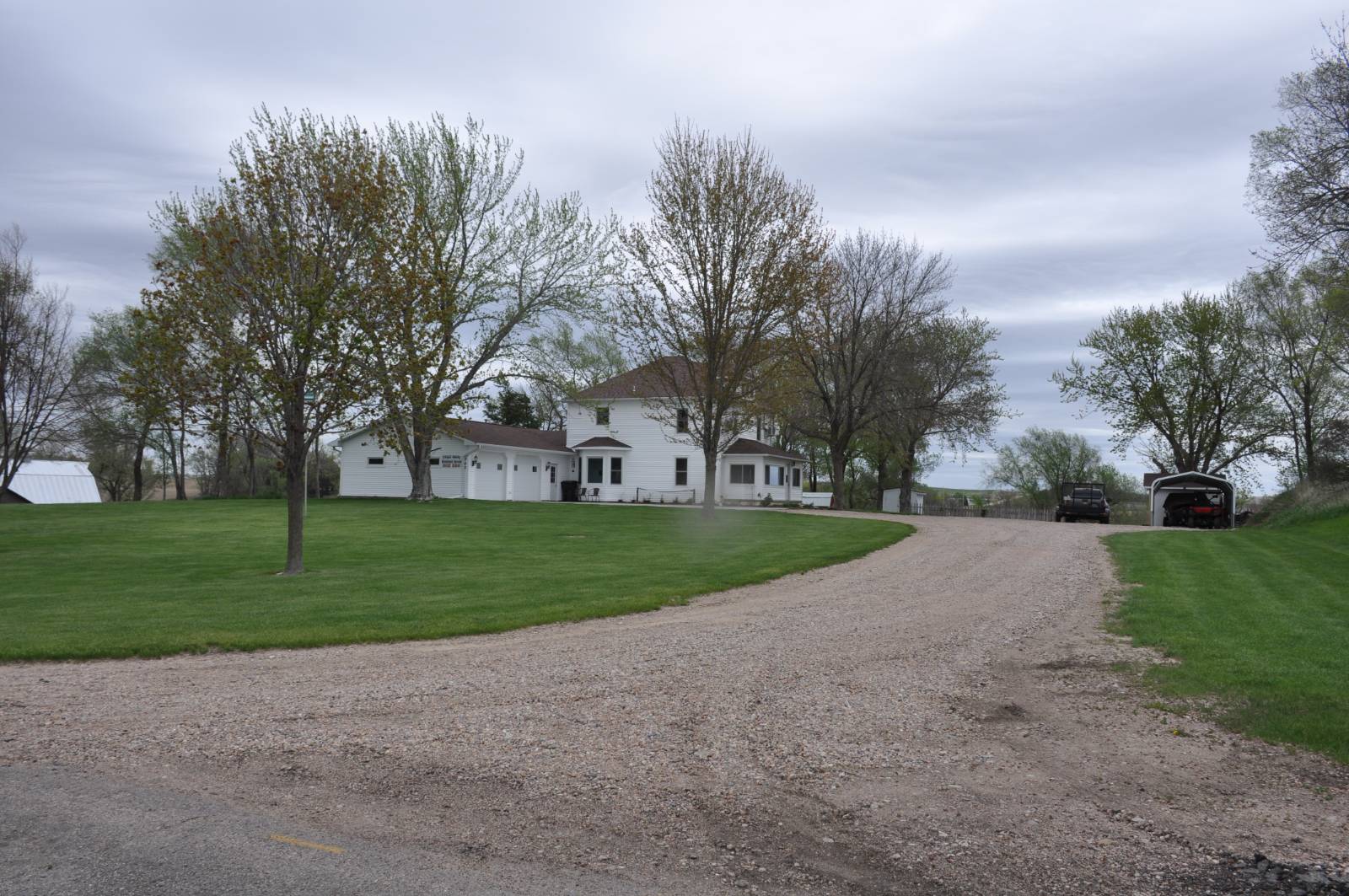 ;
;